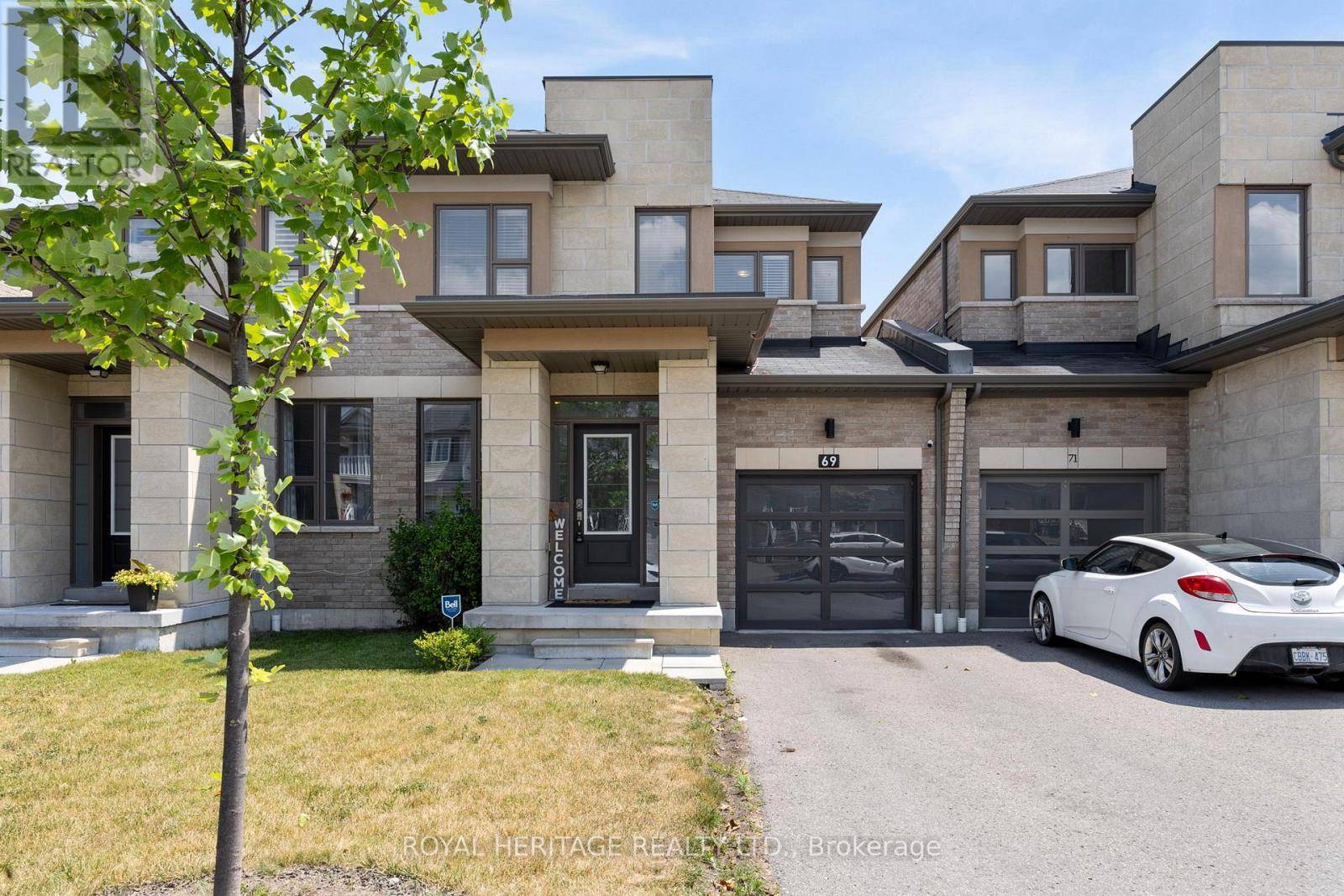OPEN HOUSE
Sun Jul 13, 2:00pm - 4:00pm
UPDATED:
Key Details
Property Type Single Family Home
Sub Type Freehold
Listing Status Active
Purchase Type For Sale
Square Footage 1,500 sqft
Price per Sqft $566
Subdivision Pringle Creek
MLS® Listing ID E12266526
Bedrooms 3
Half Baths 1
Property Sub-Type Freehold
Source Toronto Regional Real Estate Board
Property Description
Location
Province ON
Rooms
Kitchen 1.0
Extra Room 1 Second level 3.66 m X 4.27 m Primary Bedroom
Extra Room 2 Second level 2.23 m X 3.965 m Bedroom 2
Extra Room 3 Second level 3.69 m X 3.05 m Bedroom 3
Extra Room 4 Second level 2.99 m X 1.9 m Laundry room
Extra Room 5 Main level 4.05 m X 3.69 m Living room
Extra Room 6 Ground level 3.355 m X 2.745 m Kitchen
Interior
Heating Forced air
Cooling Central air conditioning
Flooring Laminate, Carpeted
Exterior
Parking Features Yes
View Y/N No
Total Parking Spaces 3
Private Pool No
Building
Lot Description Landscaped
Story 2
Sewer Sanitary sewer
Others
Ownership Freehold
Virtual Tour https://listings.homesinmotion.ca/v2/ZEVLOMG/unbranded





