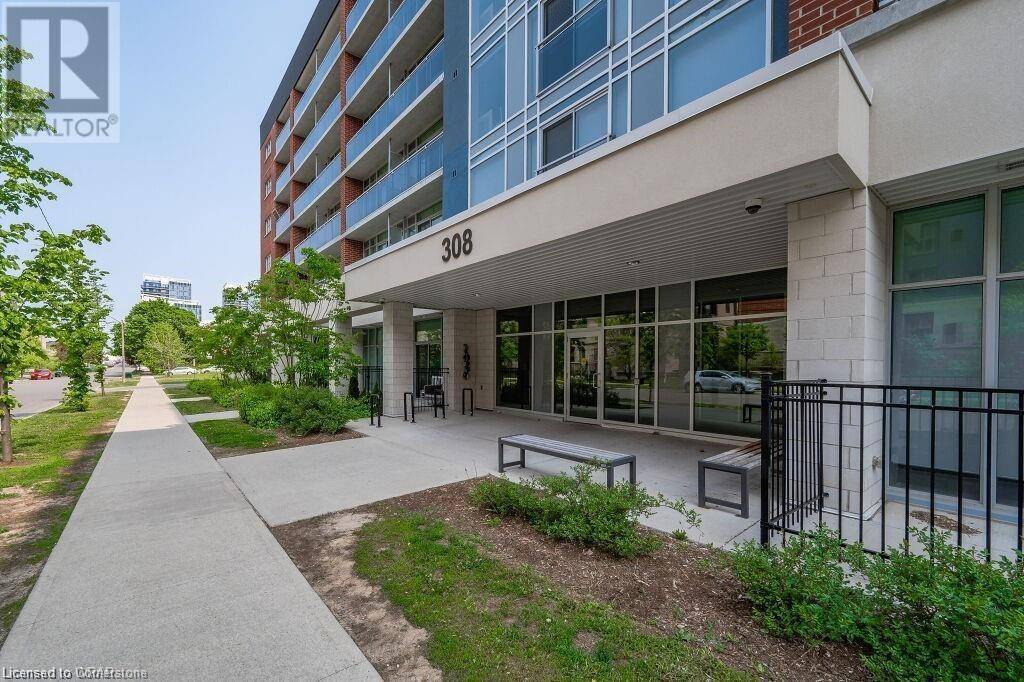REQUEST A TOUR If you would like to see this home without being there in person, select the "Virtual Tour" option and your agent will contact you to discuss available opportunities.
In-PersonVirtual Tour
$1,800
1 Bed
1 Bath
499 SqFt
UPDATED:
Key Details
Property Type Condo
Sub Type Condominium
Listing Status Active
Purchase Type For Rent
Square Footage 499 sqft
Subdivision 417 - Beechwood/University
MLS® Listing ID 40747965
Bedrooms 1
Property Sub-Type Condominium
Source Cornerstone - Waterloo Region
Property Description
Here is your opportunity to rent a fully furnished, gorgeous one bedroom unit in the highly sought after building; Platinum II by Sage Living. This stylish, contemporary condo has been smartly designed, maximizing every inch of the square footage. This unit features high ceilings, an abundance of natural light, and has an incredible walk score; with it's proximity to both Universities, as well as the LRT, restaurants, grocery stores, and Waterloo Park. This condo has a beautiful, upgraded kitchen with granite countertops, and stainless steel appliances; ideal for all of your culinary desires. The living room space is open concept, and has incredible treetop views, creating more privacy than you would often see in such a central location. Off the living room, you have a gorgeous balcony, which is the dream spot for your morning coffee. The primary bedroom is spacious and allows for natural light to flood into your room every morning. This unit features in suite laundry, and a gorgeous 4 piece bathroom. The amenities in this building are incredible; with it's luxurious rooftop patio, lounge, gym and a bike room. This is a great opportunity to lease a luxurious condo, at a great price point. (id:24570)
Location
Province ON
Rooms
Kitchen 1.0
Extra Room 1 Main level 9'7'' x 12'8'' Bedroom
Extra Room 2 Main level 11'2'' x 13'7'' Living room/Dining room
Extra Room 3 Main level Measurements not available 4pc Bathroom
Extra Room 4 Main level 5'5'' x 10'5'' Kitchen
Interior
Heating Forced air,
Cooling Central air conditioning
Exterior
Parking Features No
View Y/N No
Private Pool No
Building
Story 1
Sewer Municipal sewage system
Others
Ownership Condominium
Acceptable Financing Monthly
Listing Terms Monthly





