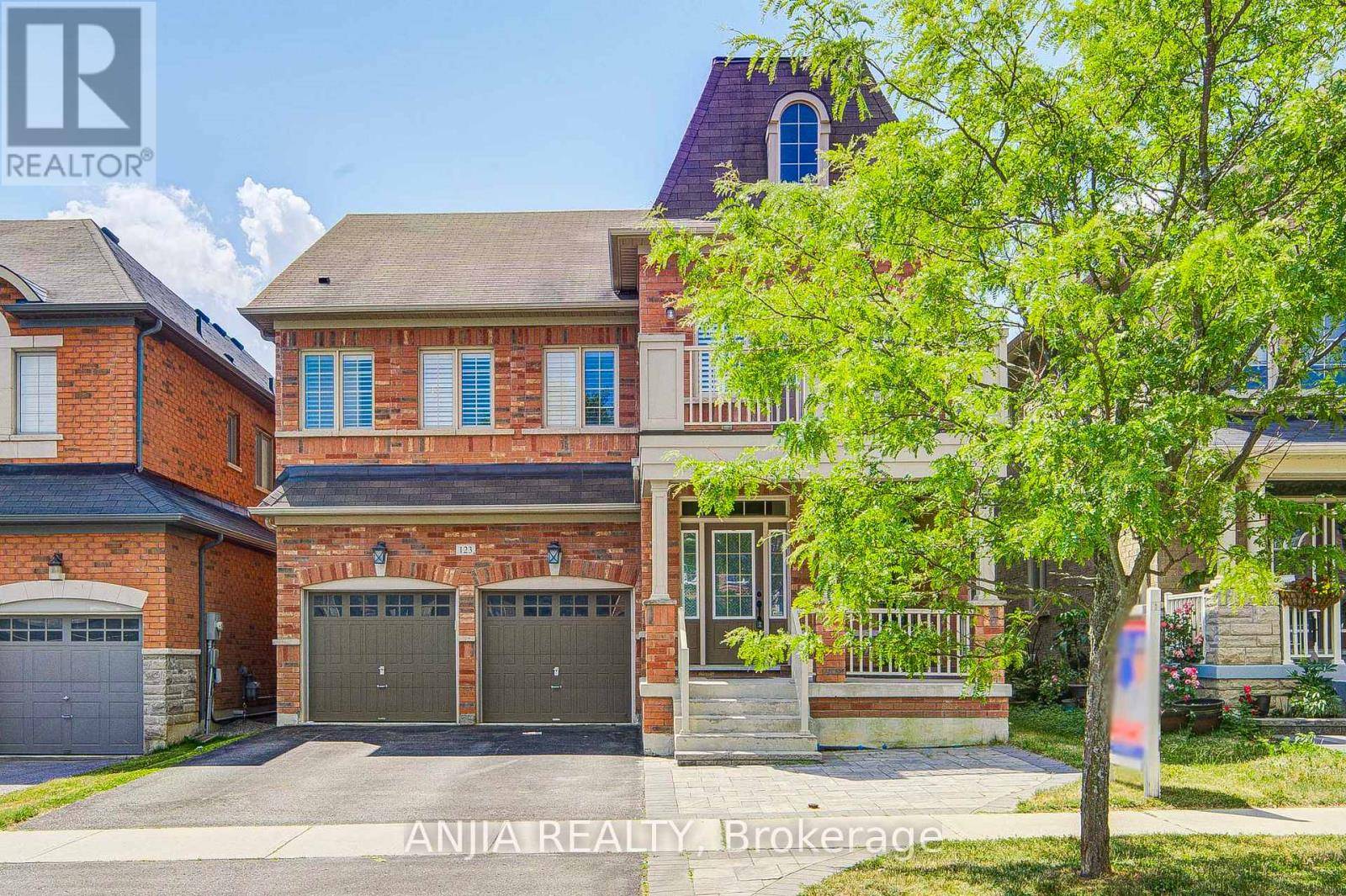OPEN HOUSE
Sun Jul 13, 2:00pm - 4:30pm
UPDATED:
Key Details
Property Type Single Family Home
Sub Type Freehold
Listing Status Active
Purchase Type For Sale
Square Footage 2,500 sqft
Price per Sqft $567
Subdivision Stouffville
MLS® Listing ID N12267678
Bedrooms 4
Half Baths 1
Property Sub-Type Freehold
Source Toronto Regional Real Estate Board
Property Description
Location
Province ON
Rooms
Kitchen 1.0
Extra Room 1 Second level 4.27 m X 5.18 m Primary Bedroom
Extra Room 2 Second level 3.35 m X 3.08 m Bedroom 2
Extra Room 3 Second level 3.96 m X 3.66 m Bedroom 3
Extra Room 4 Second level 3.96 m X 3.29 m Bedroom 4
Extra Room 5 Main level 3.96 m X 6.43 m Living room
Extra Room 6 Main level 3.96 m X 6.43 m Dining room
Interior
Heating Forced air
Cooling Central air conditioning
Flooring Hardwood, Ceramic
Exterior
Parking Features Yes
View Y/N No
Total Parking Spaces 5
Private Pool No
Building
Story 2
Sewer Sanitary sewer
Others
Ownership Freehold





