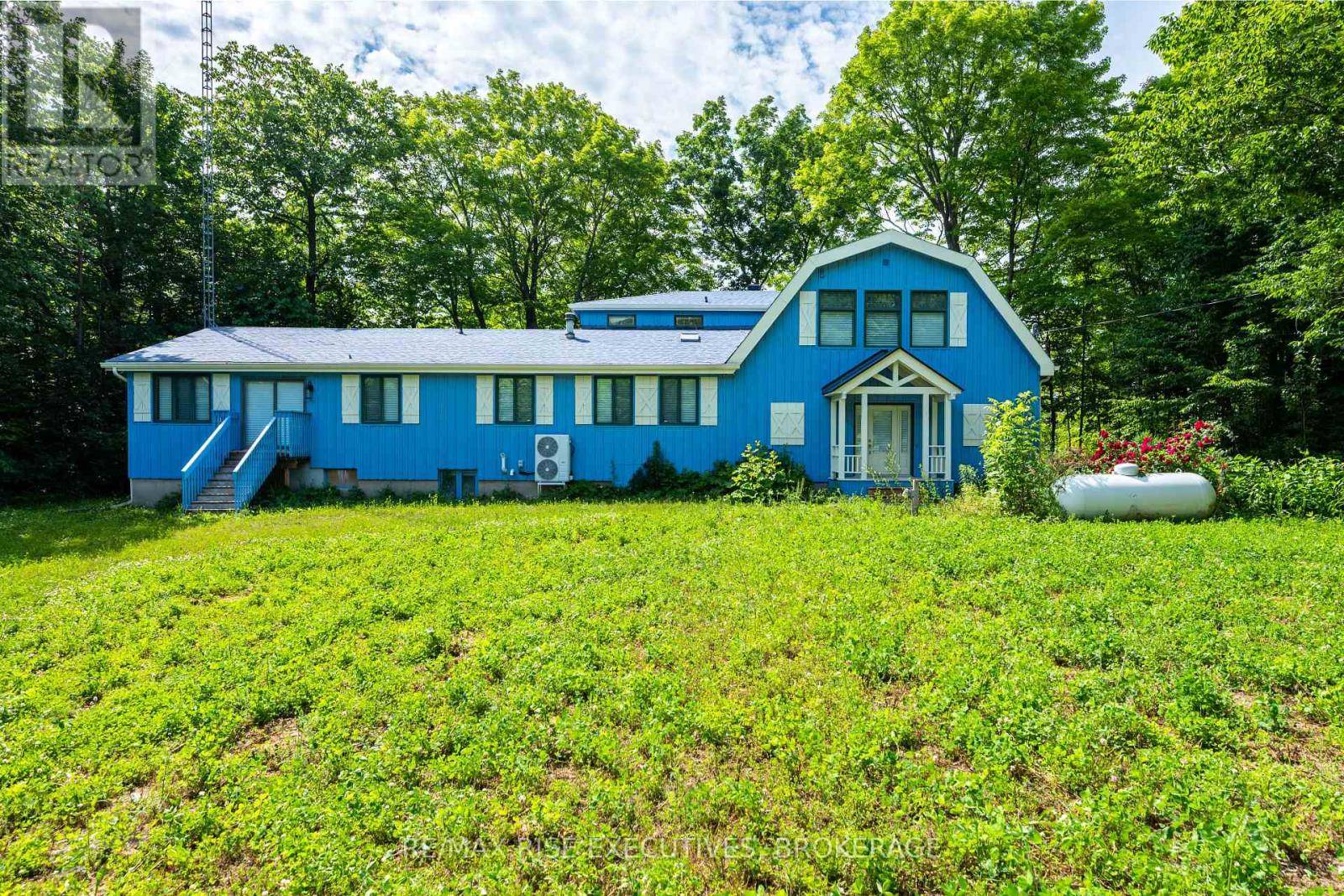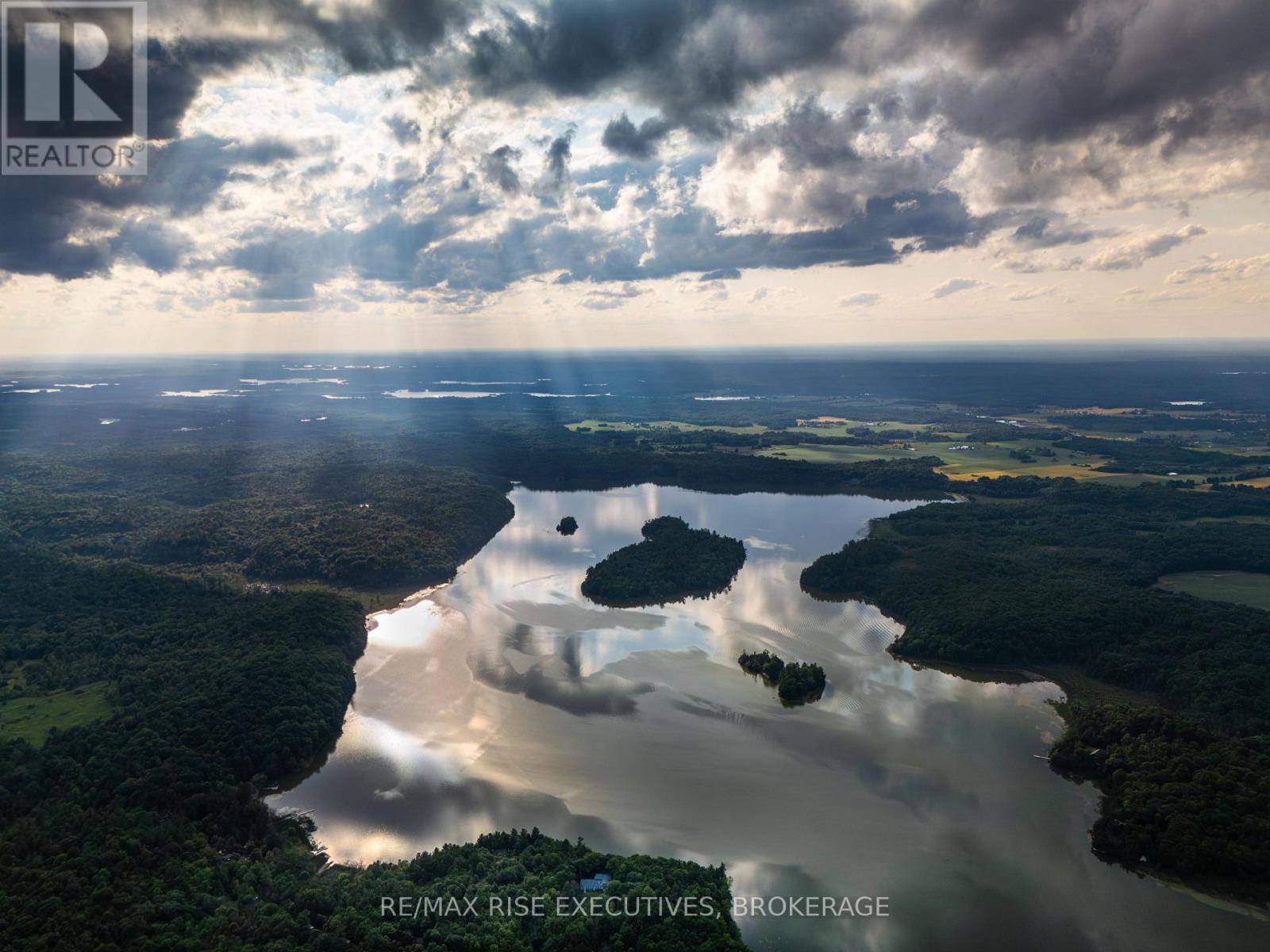UPDATED:
Key Details
Property Type Single Family Home
Sub Type Freehold
Listing Status Active
Purchase Type For Sale
Square Footage 3,500 sqft
Price per Sqft $814
Subdivision 02 - Front Of Leeds & Seeleys Bay
MLS® Listing ID X12268029
Bedrooms 7
Half Baths 2
Property Sub-Type Freehold
Source Kingston & Area Real Estate Association
Property Description
Location
Province ON
Lake Name South Lake
Rooms
Kitchen 1.0
Extra Room 1 Second level 6.67 m X 4.96 m Primary Bedroom
Extra Room 2 Second level 3.79 m X 3.55 m Bedroom
Extra Room 3 Second level 5.1 m X 3.24 m Bathroom
Extra Room 4 Second level 4.94 m X 8.26 m Family room
Extra Room 5 Basement 5.01 m X 7.16 m Recreational, Games room
Extra Room 6 Basement 3.91 m X 4.32 m Bedroom
Interior
Heating Forced air
Cooling Central air conditioning
Fireplaces Number 1
Exterior
Parking Features Yes
Community Features Fishing
View Y/N Yes
View Lake view, Direct Water View
Total Parking Spaces 11
Private Pool No
Building
Story 2
Sewer Septic System
Water South Lake
Others
Ownership Freehold
Virtual Tour https://unbranded.youriguide.com/2300_county_rd_32_gananoque_on/





