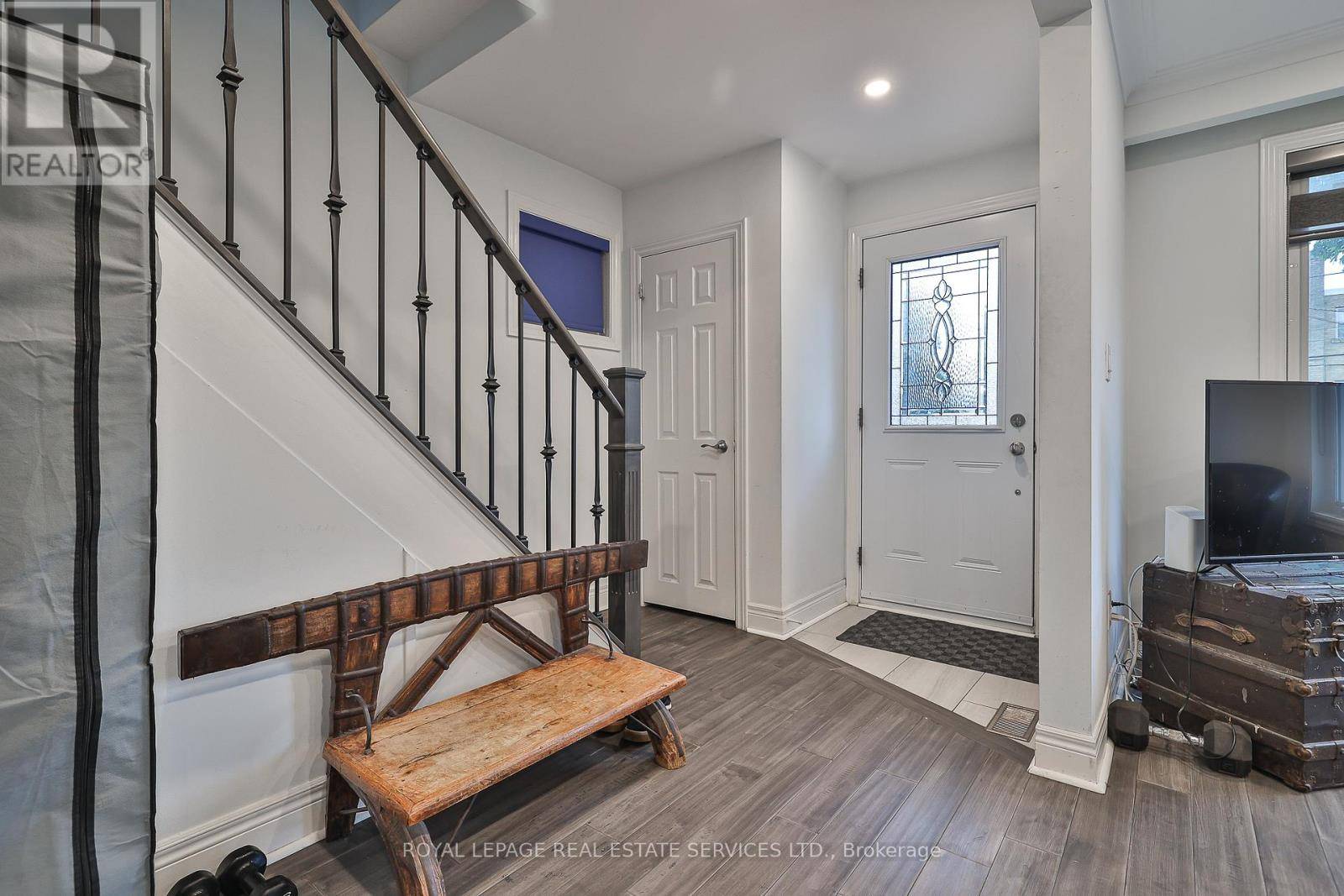UPDATED:
Key Details
Property Type Single Family Home
Sub Type Freehold
Listing Status Active
Purchase Type For Sale
Square Footage 1,100 sqft
Price per Sqft $1,044
Subdivision Bathurst Manor
MLS® Listing ID C12268623
Bedrooms 4
Property Sub-Type Freehold
Source Toronto Regional Real Estate Board
Property Description
Location
Province ON
Rooms
Kitchen 1.0
Extra Room 1 Second level 3.95 m X 3.5 m Primary Bedroom
Extra Room 2 Second level 3.9 m X 2.9 m Bedroom 2
Extra Room 3 Second level 3.45 m X 3.09 m Bedroom 3
Extra Room 4 Basement 6.7 m X 4.7 m Recreational, Games room
Extra Room 5 Basement 2.78 m X 2.41 m Bedroom 4
Extra Room 6 Main level 5.09 m X 3.37 m Living room
Interior
Heating Forced air
Cooling Central air conditioning
Flooring Hardwood
Exterior
Parking Features Yes
View Y/N No
Total Parking Spaces 4
Private Pool No
Building
Story 2
Sewer Sanitary sewer
Others
Ownership Freehold





