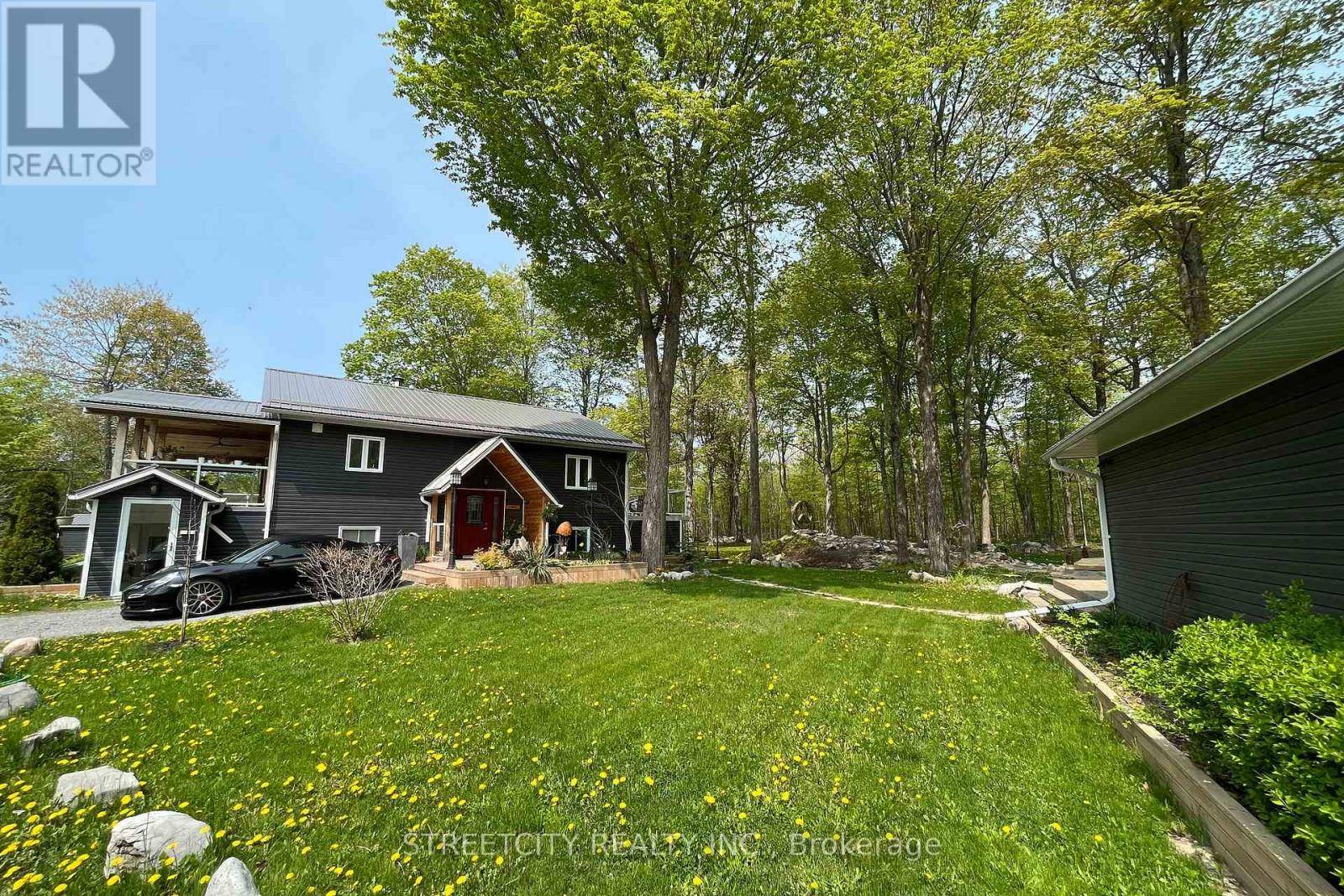UPDATED:
Key Details
Property Type Single Family Home
Sub Type Freehold
Listing Status Active
Purchase Type For Sale
Square Footage 700 sqft
Price per Sqft $2,285
Subdivision Hungerford (Twp)
MLS® Listing ID X12269369
Style Raised bungalow
Bedrooms 4
Half Baths 1
Property Sub-Type Freehold
Source Toronto Regional Real Estate Board
Property Description
Location
Province ON
Rooms
Kitchen 1.0
Extra Room 1 Second level 3.74 m X 2.71 m Mud room
Extra Room 2 Lower level 3.99 m X 2.48 m Bathroom
Extra Room 3 Lower level 4.08 m X 4.19 m Bedroom 2
Extra Room 4 Lower level 4.9 m X 4.2 m Bedroom 3
Extra Room 5 Lower level 2.56 m X 2.05 m Bedroom 4
Extra Room 6 Lower level 3.65 m X 3.77 m Family room
Interior
Heating Forced air
Cooling Central air conditioning
Flooring Hardwood, Tile, Concrete
Exterior
Parking Features Yes
View Y/N No
Total Parking Spaces 40
Private Pool No
Building
Story 1
Sewer Septic System
Architectural Style Raised bungalow
Others
Ownership Freehold
Virtual Tour https://youriguide.com/171_flatrock_rd_roslin_on/





