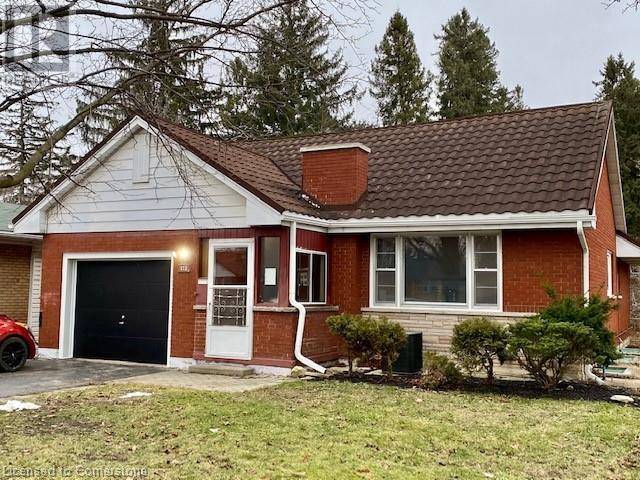UPDATED:
Key Details
Property Type Single Family Home
Sub Type Freehold
Listing Status Active
Purchase Type For Sale
Square Footage 2,266 sqft
Price per Sqft $353
Subdivision 116 - Glenridge/Lincoln Heights
MLS® Listing ID 40719982
Style Bungalow
Bedrooms 5
Year Built 1961
Property Sub-Type Freehold
Source Cornerstone - Waterloo Region
Property Description
Location
Province ON
Rooms
Kitchen 2.0
Extra Room 1 Second level 11'2'' x 10'4'' Bedroom
Extra Room 2 Basement 10'4'' x 10'1'' Bedroom
Extra Room 3 Basement 19'8'' x 10'7'' Kitchen
Extra Room 4 Basement 2'7'' x 2'8'' Laundry room
Extra Room 5 Basement Measurements not available 4pc Bathroom
Extra Room 6 Basement 12'2'' x 10'2'' Bedroom
Interior
Heating Forced air,
Cooling Central air conditioning
Exterior
Parking Features Yes
Community Features School Bus
View Y/N No
Total Parking Spaces 5
Private Pool No
Building
Story 1
Sewer Municipal sewage system
Architectural Style Bungalow
Others
Ownership Freehold
Virtual Tour https://vimeopro.com/user49762055/172-elgin-crescent





