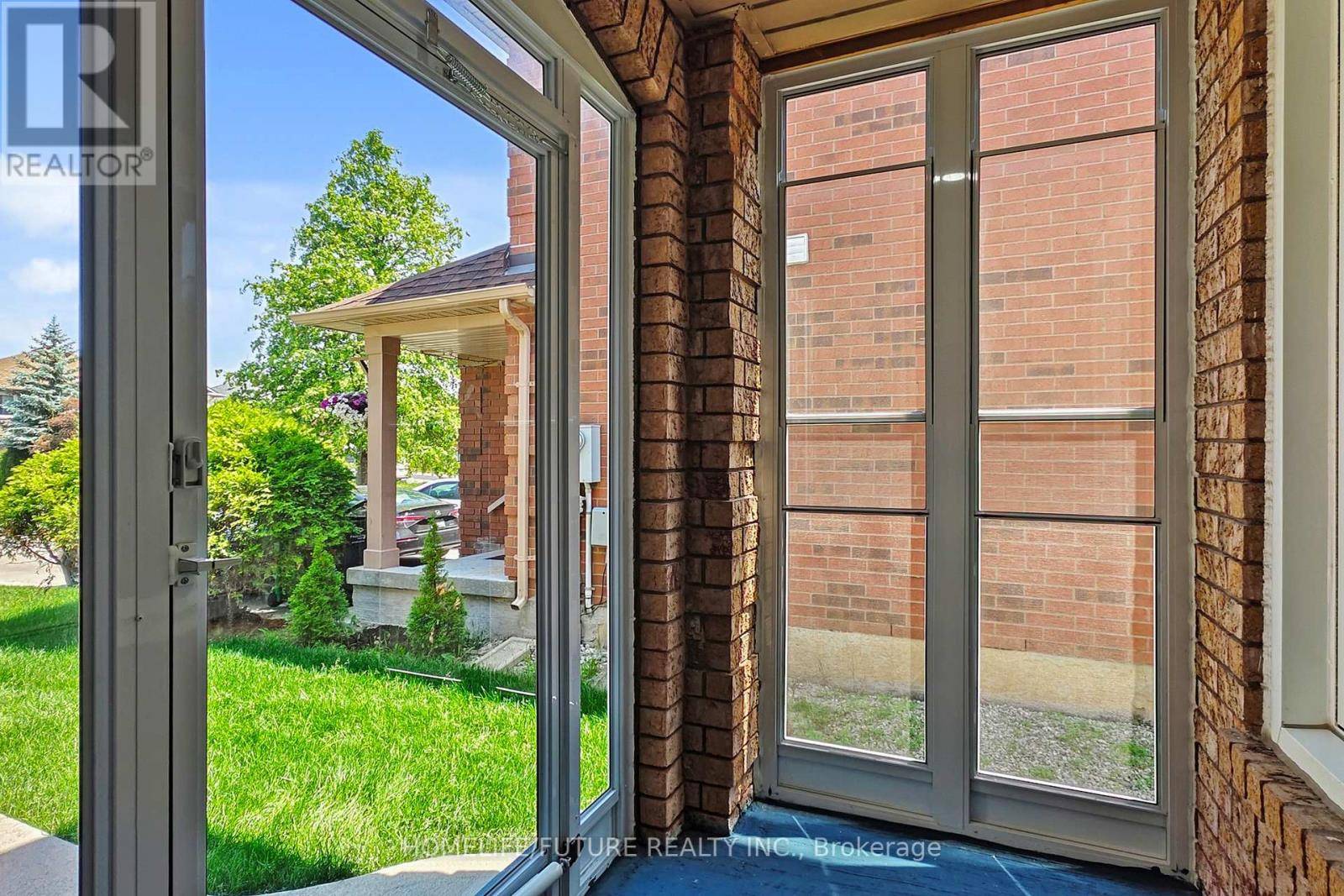OPEN HOUSE
Sun Jul 13, 2:00pm - 4:00pm
UPDATED:
Key Details
Property Type Single Family Home
Sub Type Freehold
Listing Status Active
Purchase Type For Sale
Square Footage 1,100 sqft
Price per Sqft $818
Subdivision Sandringham-Wellington
MLS® Listing ID W12271632
Bedrooms 5
Half Baths 1
Property Sub-Type Freehold
Source Toronto Regional Real Estate Board
Property Description
Location
Province ON
Rooms
Kitchen 2.0
Extra Room 1 Second level 5.08 m X 2.97 m Primary Bedroom
Extra Room 2 Second level 3.05 m X 2.87 m Bedroom 2
Extra Room 3 Second level 2.87 m X 2.39 m Bedroom 3
Extra Room 4 Second level 3.89 m X 3.53 m Bedroom 4
Extra Room 5 Basement 4.75 m X 3.86 m Kitchen
Extra Room 6 Basement 3.3 m X 2.62 m Bedroom
Interior
Heating Forced air
Cooling Central air conditioning
Flooring Laminate
Exterior
Parking Features Yes
View Y/N No
Total Parking Spaces 3
Private Pool No
Building
Story 2
Sewer Sanitary sewer
Others
Ownership Freehold





