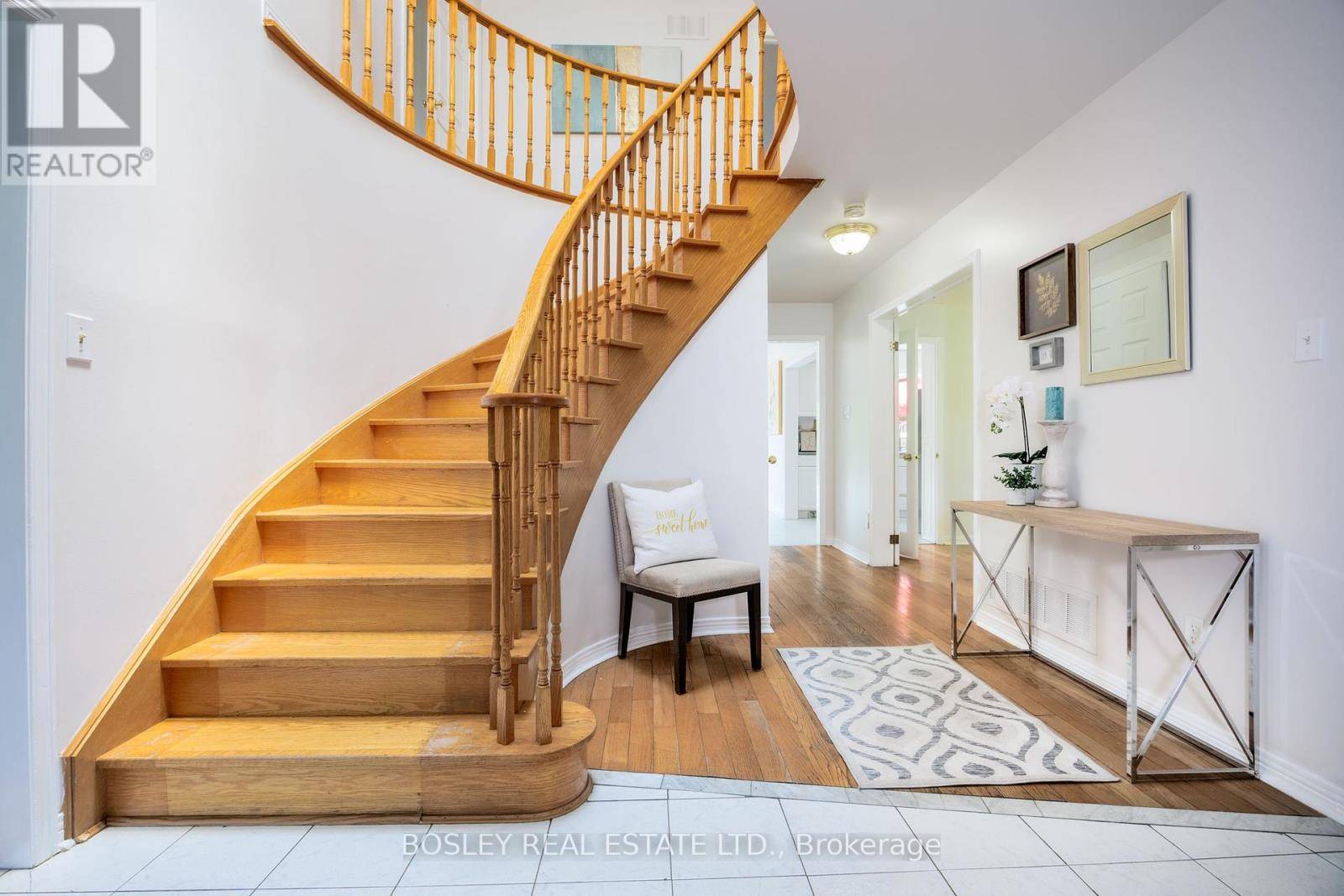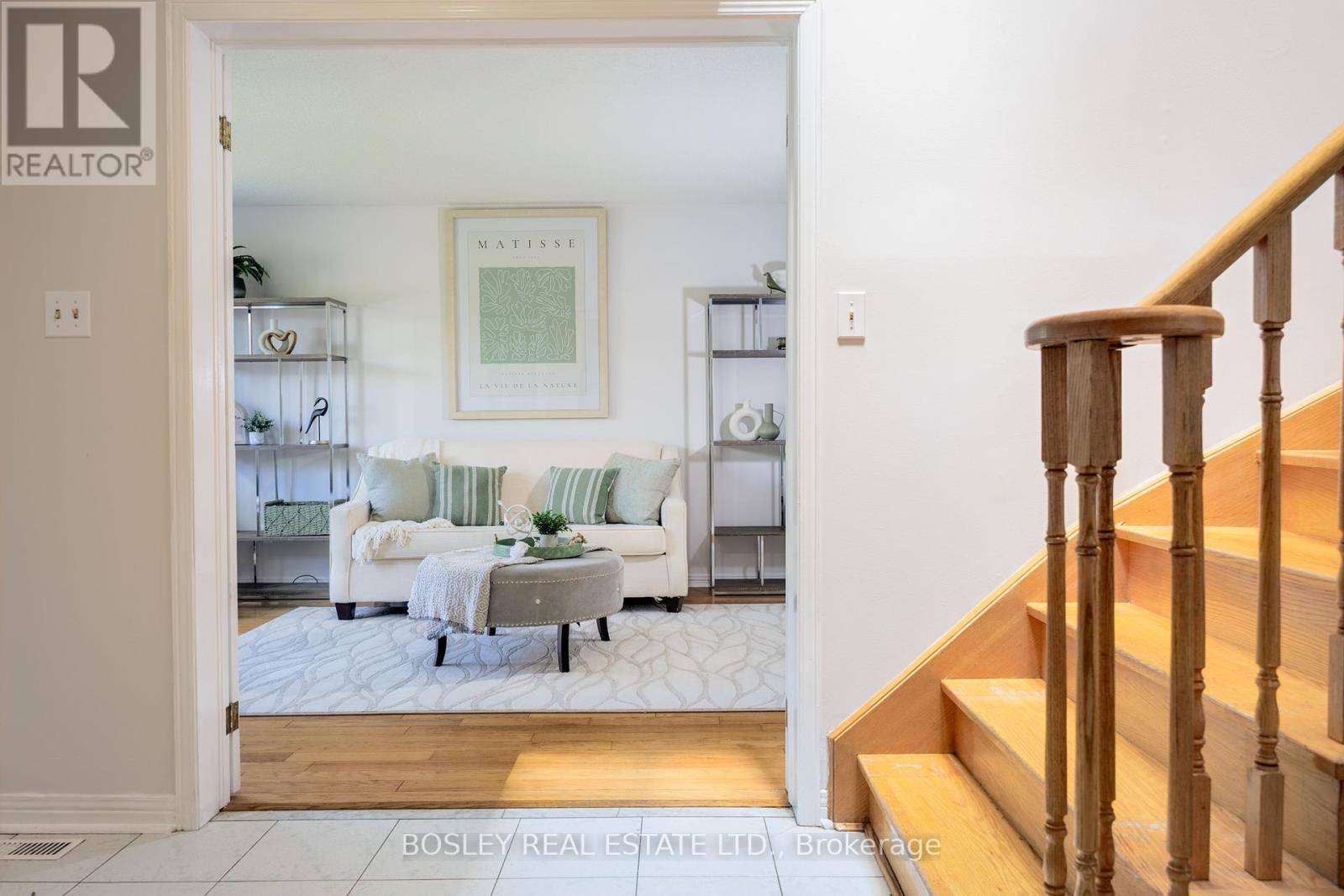UPDATED:
Key Details
Property Type Single Family Home
Sub Type Freehold
Listing Status Active
Purchase Type For Sale
Square Footage 2,500 sqft
Price per Sqft $439
Subdivision Rolling Acres
MLS® Listing ID E12271852
Bedrooms 5
Half Baths 1
Property Sub-Type Freehold
Source Toronto Regional Real Estate Board
Property Description
Location
Province ON
Rooms
Kitchen 1.0
Extra Room 1 Second level 3.4 m X 4.68 m Primary Bedroom
Extra Room 2 Second level 3.32 m X 4.74 m Bedroom 2
Extra Room 3 Second level 3.4 m X 4.13 m Bedroom 3
Extra Room 4 Second level 3.41 m X 8.16 m Bedroom 4
Extra Room 5 Basement 4.52 m X 1.9 m Bathroom
Extra Room 6 Basement 3.43 m X 4.32 m Bedroom 5
Interior
Heating Forced air
Cooling Central air conditioning
Flooring Hardwood
Fireplaces Number 1
Exterior
Parking Features Yes
Fence Fenced yard
View Y/N No
Total Parking Spaces 6
Private Pool Yes
Building
Story 2
Sewer Sanitary sewer
Others
Ownership Freehold
Virtual Tour https://youtu.be/Q7CAHDOvaic





