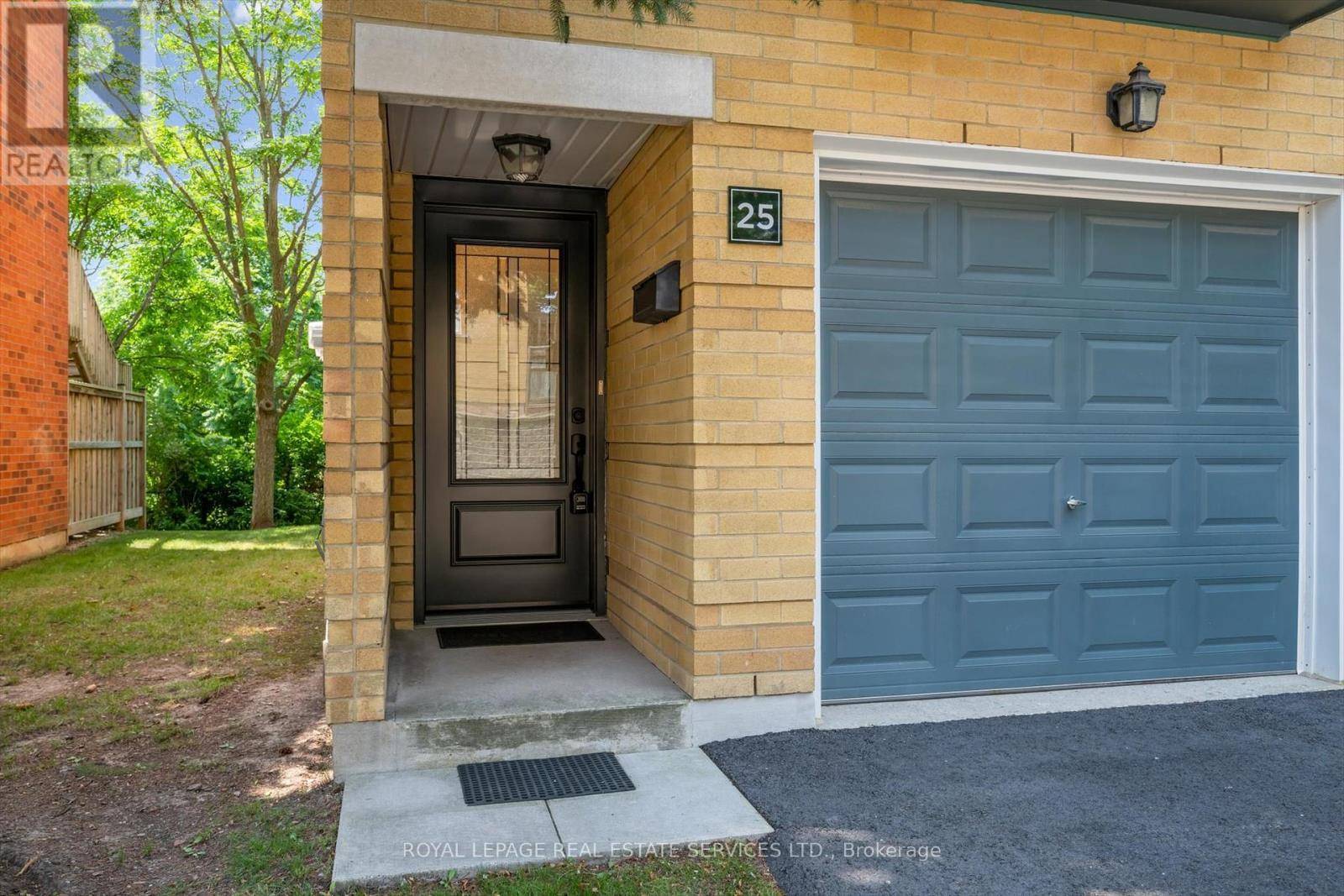OPEN HOUSE
Sun Jul 13, 2:00pm - 4:00pm
UPDATED:
Key Details
Property Type Townhouse
Sub Type Townhouse
Listing Status Active
Purchase Type For Sale
Square Footage 1,200 sqft
Price per Sqft $574
Subdivision 1007 - Ga Glen Abbey
MLS® Listing ID W12272639
Bedrooms 2
Condo Fees $361/mo
Property Sub-Type Townhouse
Source Toronto Regional Real Estate Board
Property Description
Location
Province ON
Rooms
Kitchen 1.0
Extra Room 1 Second level 4.8 m X 4.14 m Primary Bedroom
Extra Room 2 Second level 4.13 m X 3.55 m Bedroom
Extra Room 3 Second level 2.38 m X 1.52 m Bathroom
Extra Room 4 Main level 4.16 m X 3.18 m Living room
Extra Room 5 Main level 4.13 m X 3.59 m Dining room
Extra Room 6 Main level 2.58 m X 2.38 m Kitchen
Interior
Heating Forced air
Cooling Central air conditioning
Exterior
Parking Features Yes
Community Features Pet Restrictions
View Y/N No
Total Parking Spaces 2
Private Pool No
Building
Story 3
Others
Ownership Condominium/Strata
Virtual Tour https://youriguide.com/unit_25_2300_brays_ln_oakville_on/





