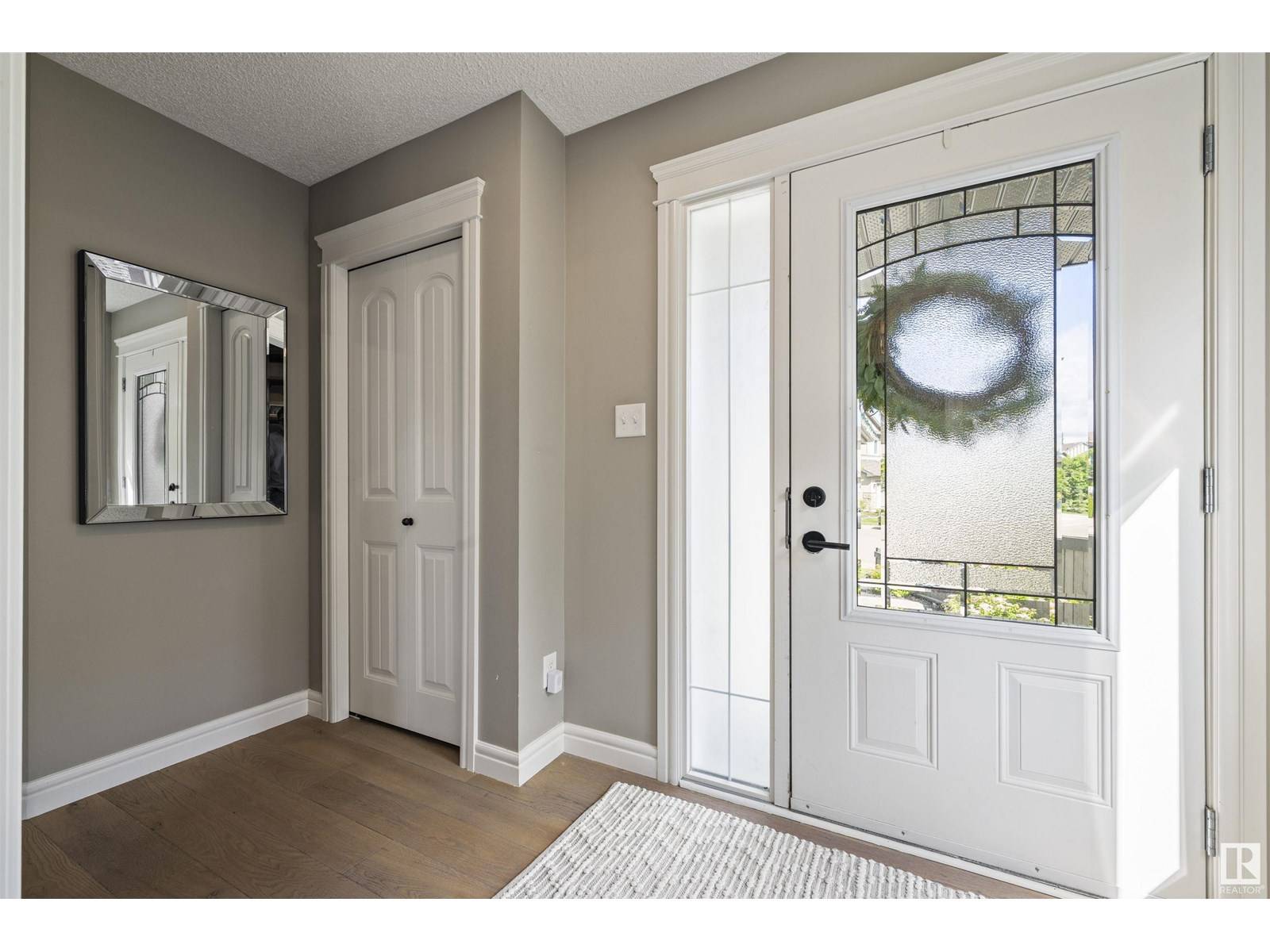UPDATED:
Key Details
Property Type Single Family Home
Sub Type Freehold
Listing Status Active
Purchase Type For Sale
Square Footage 2,005 sqft
Price per Sqft $361
Subdivision Windermere
MLS® Listing ID E4446644
Bedrooms 3
Half Baths 1
Year Built 2013
Lot Size 4,569 Sqft
Acres 0.10489129
Property Sub-Type Freehold
Source REALTORS® Association of Edmonton
Property Description
Location
Province AB
Rooms
Kitchen 1.0
Extra Room 1 Main level 4.39 m X 4.32 m Living room
Extra Room 2 Main level 3.93 m X 1.98 m Dining room
Extra Room 3 Main level 3.22 m X 4.5 m Kitchen
Extra Room 4 Main level 3.11 m X 3.02 m Office
Extra Room 5 Main level 1.75 m X 2.68 m Laundry room
Extra Room 6 Upper Level 4.4 m X 4.32 m Primary Bedroom
Interior
Heating Forced air
Fireplaces Type Unknown
Exterior
Parking Features Yes
Fence Fence
View Y/N No
Private Pool No
Building
Story 2
Others
Ownership Freehold
Virtual Tour https://unbranded.youriguide.com/17437_5a_ave_sw_edmonton_ab/





