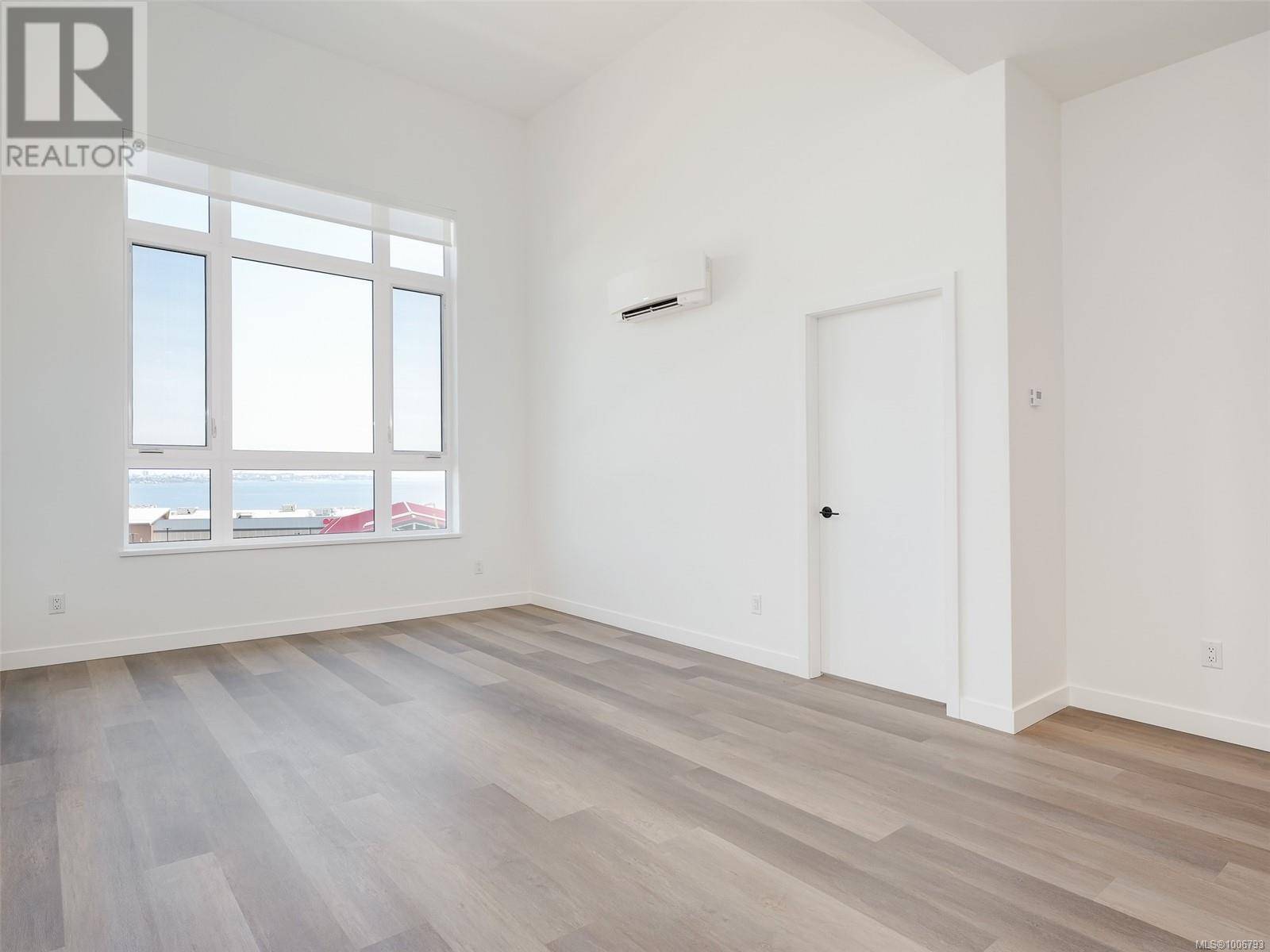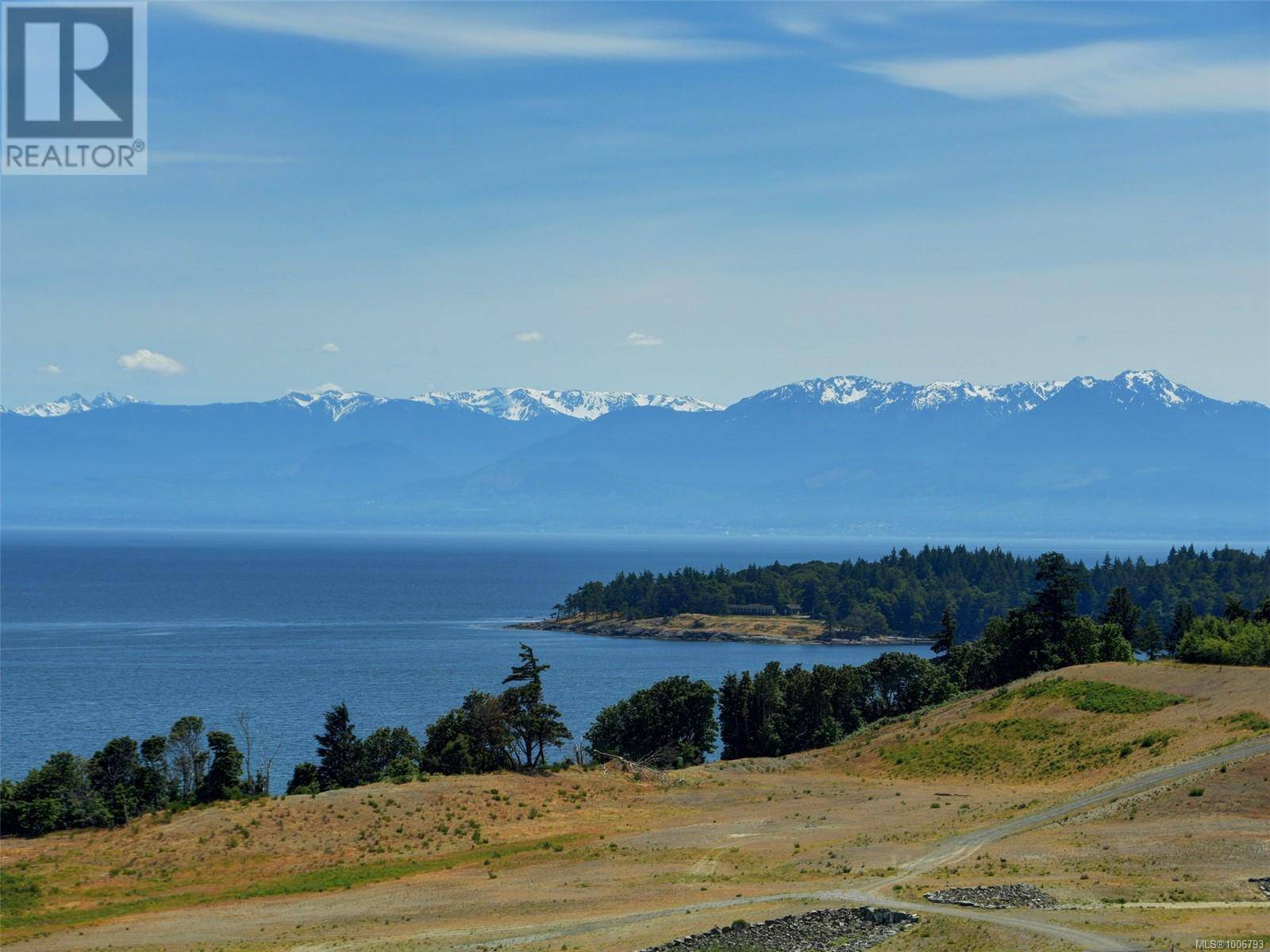UPDATED:
Key Details
Property Type Single Family Home
Sub Type Strata
Listing Status Active
Purchase Type For Sale
Square Footage 929 sqft
Price per Sqft $861
Subdivision Eliza
MLS® Listing ID 1006793
Bedrooms 2
Condo Fees $371/mo
Year Built 2025
Lot Size 929 Sqft
Acres 929.0
Property Sub-Type Strata
Source Victoria Real Estate Board
Property Description
Location
Province BC
Zoning Multi-Family
Rooms
Kitchen 1.0
Extra Room 1 Main level 5 ft X 8 ft Bathroom
Extra Room 2 Main level 10 ft X 10 ft Bedroom
Extra Room 3 Main level 10 ft X 5 ft Ensuite
Extra Room 4 Main level 10 ft X 13 ft Primary Bedroom
Extra Room 5 Main level 12 ft X 10 ft Living room
Extra Room 6 Main level 12 ft X 10 ft Dining room
Interior
Heating Heat Pump
Cooling Central air conditioning, Wall unit
Exterior
Parking Features No
Community Features Pets Allowed, Family Oriented
View Y/N Yes
View Mountain view, Ocean view
Total Parking Spaces 1
Private Pool No
Others
Ownership Strata
Acceptable Financing Monthly
Listing Terms Monthly
Virtual Tour https://listing.uplist.ca/ToriFeldman-409-3564-A-Ryder-Hesjedal-Way





