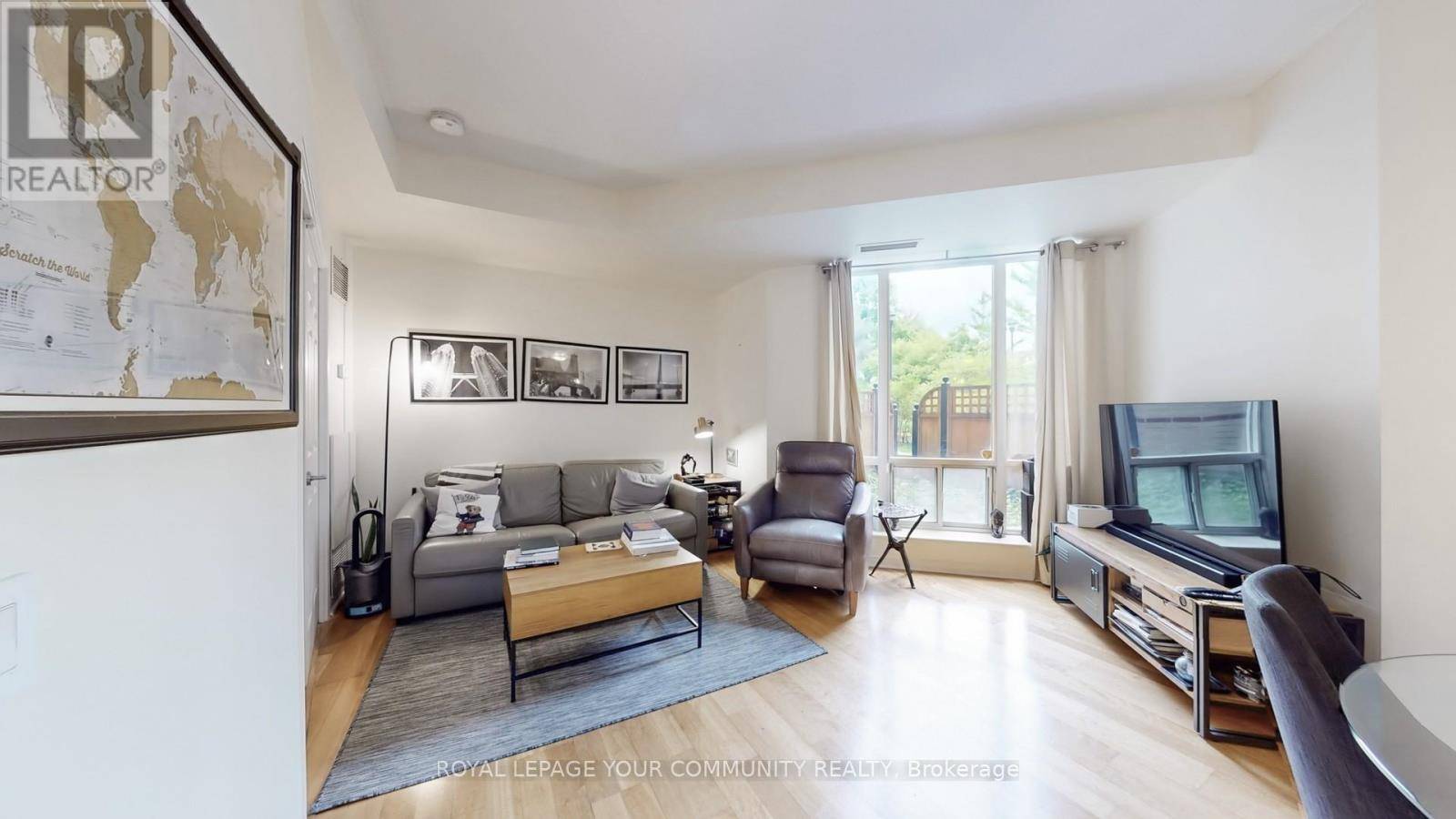UPDATED:
Key Details
Property Type Condo
Sub Type Condominium/Strata
Listing Status Active
Purchase Type For Rent
Square Footage 600 sqft
Subdivision Lawrence Park South
MLS® Listing ID C12273000
Bedrooms 1
Property Sub-Type Condominium/Strata
Source Toronto Regional Real Estate Board
Property Description
Location
Province ON
Rooms
Kitchen 1.0
Extra Room 1 Main level 2.49 m X 2.49 m Kitchen
Extra Room 2 Main level 6.09 m X 3.59 m Living room
Extra Room 3 Main level 6.09 m X 3.59 m Dining room
Extra Room 4 Main level 3.8 m X 3.59 m Bedroom
Interior
Heating Forced air
Cooling Central air conditioning
Flooring Wood, Carpeted
Exterior
Parking Features Yes
Community Features Pet Restrictions
View Y/N No
Total Parking Spaces 1
Private Pool No
Others
Ownership Condominium/Strata
Acceptable Financing Monthly
Listing Terms Monthly





