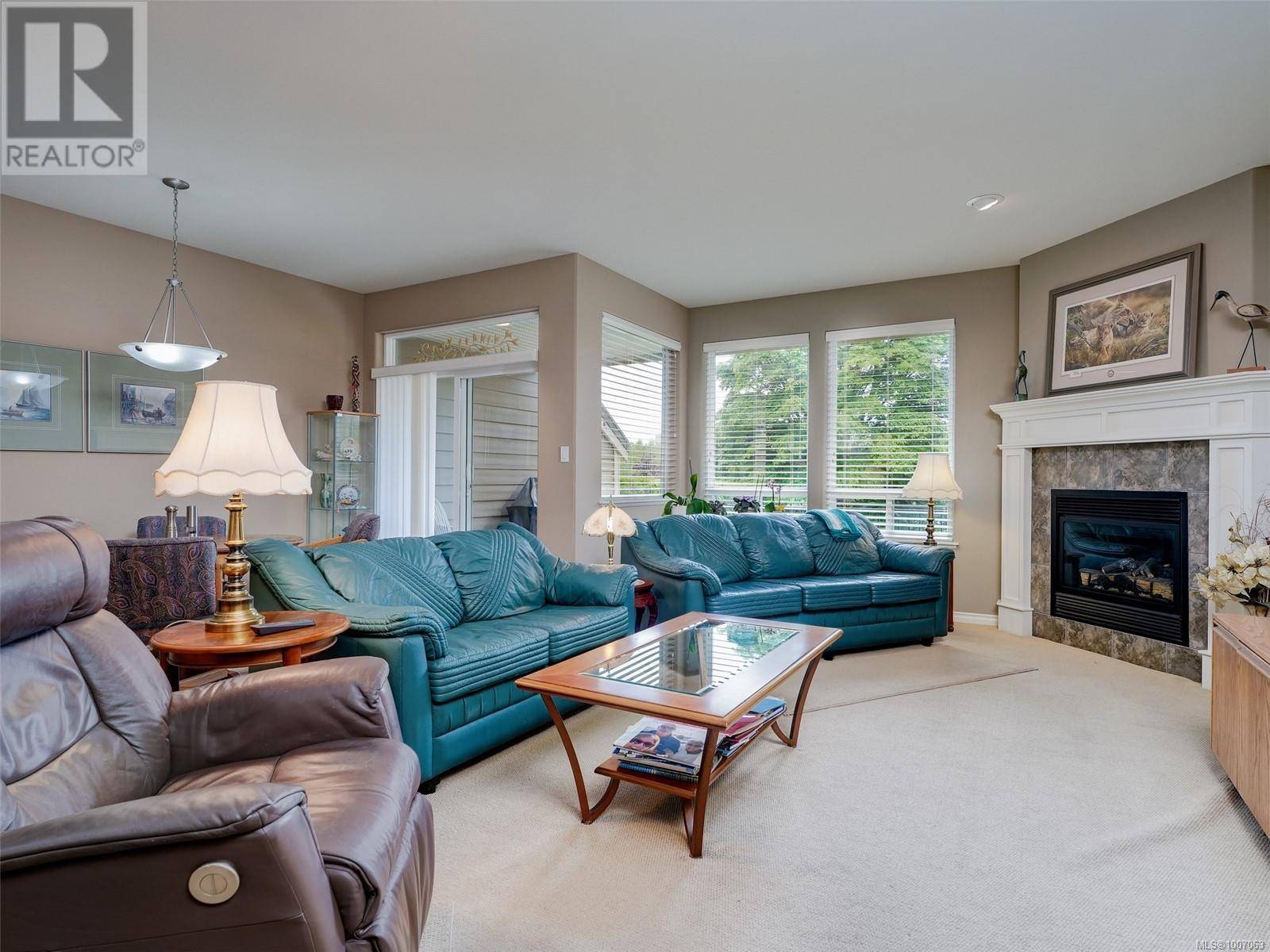UPDATED:
Key Details
Property Type Townhouse
Sub Type Townhouse
Listing Status Active
Purchase Type For Sale
Square Footage 1,708 sqft
Price per Sqft $436
Subdivision Sunset Maples
MLS® Listing ID 1007063
Bedrooms 2
Condo Fees $357/mo
Year Built 2007
Lot Size 1,926 Sqft
Acres 1926.0
Property Sub-Type Townhouse
Source Victoria Real Estate Board
Property Description
Location
Province BC
Zoning Multi-Family
Rooms
Kitchen 1.0
Extra Room 1 Main level 13'5 x 12'2 Primary Bedroom
Extra Room 2 Main level 19'14 x 13'1 Living room
Extra Room 3 Main level 9'11 x 5'7 Laundry room
Extra Room 4 Main level 15'10 x 12'4 Kitchen
Extra Room 5 Main level 8'5 x 8'0 Ensuite
Extra Room 6 Main level 13'4 x 8'2 Dining room
Interior
Heating Forced air,
Cooling None
Fireplaces Number 1
Exterior
Parking Features No
Community Features Pets Allowed, Family Oriented
View Y/N Yes
View Valley view
Private Pool No
Others
Ownership Strata
Acceptable Financing Monthly
Listing Terms Monthly





