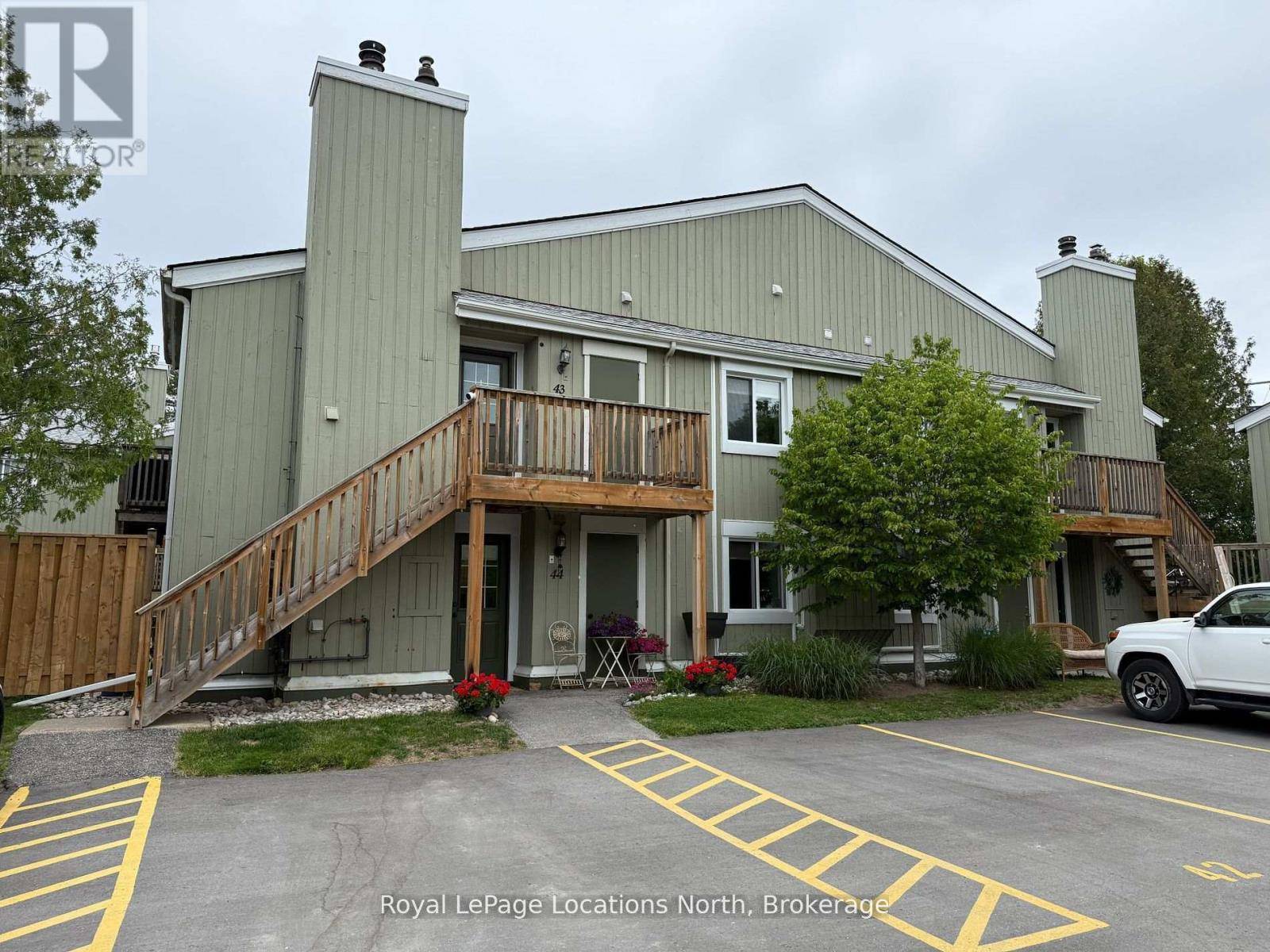REQUEST A TOUR If you would like to see this home without being there in person, select the "Virtual Tour" option and your agent will contact you to discuss available opportunities.
In-PersonVirtual Tour
$1,950
2 Beds
2 Baths
700 SqFt
UPDATED:
Key Details
Property Type Townhouse
Sub Type Townhouse
Listing Status Active
Purchase Type For Rent
Square Footage 700 sqft
Subdivision Collingwood
MLS® Listing ID S12275962
Bedrooms 2
Property Sub-Type Townhouse
Source OnePoint Association of REALTORS®
Property Description
Pretty condo with open concept kitchen/living/dining area with woodburning fireplace & walkout to deck in the popular Living Water development. This unit features a spacious primary bedroom with walkout to a private deck, large walk-in closet/dressing area and 4 pc ensuite. Guest bedroom, 3 pc bath and laundry area makes this the perfect home for full or part time living. Close to all the areas amenities including golf, skiing, hiking, biking, beautiful restaurants and shops. Utilities are not included in the monthly rental rate. (id:24570)
Location
Province ON
Rooms
Kitchen 0.0
Interior
Heating Forced air
Cooling Central air conditioning
Fireplaces Number 1
Exterior
Parking Features No
Community Features Pet Restrictions
View Y/N No
Total Parking Spaces 1
Private Pool No
Others
Ownership Condominium/Strata
Acceptable Financing Monthly
Listing Terms Monthly





