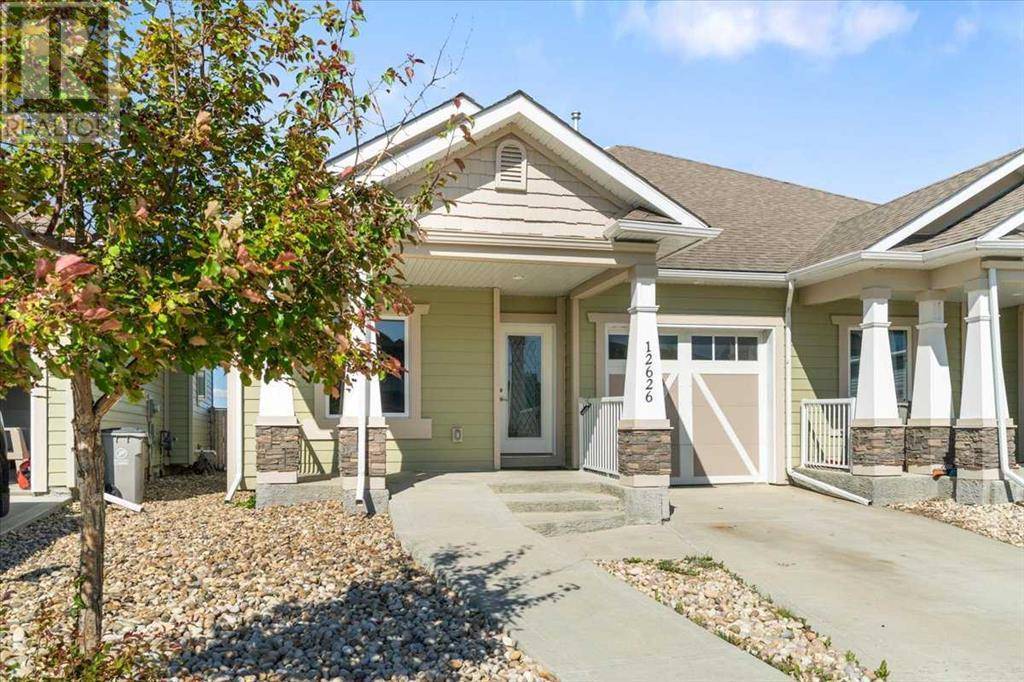UPDATED:
Key Details
Property Type Single Family Home
Sub Type Freehold
Listing Status Active
Purchase Type For Sale
Square Footage 1,070 sqft
Price per Sqft $341
Subdivision Northridge
MLS® Listing ID A2238541
Style Bungalow
Bedrooms 2
Year Built 2016
Lot Size 3,672 Sqft
Acres 3672.65
Property Sub-Type Freehold
Source Grande Prairie & Area Association of REALTORS®
Property Description
Location
Province AB
Rooms
Kitchen 0.0
Extra Room 1 Main level 10.75 Ft x 13.92 Ft Primary Bedroom
Extra Room 2 Main level 6.50 Ft x 9.25 Ft 4pc Bathroom
Extra Room 3 Main level 11.08 Ft x 11.83 Ft Bedroom
Interior
Heating Forced air
Cooling None
Flooring Carpeted, Tile, Vinyl Plank
Fireplaces Number 1
Exterior
Parking Features Yes
Garage Spaces 1.0
Garage Description 1
Fence Fence
View Y/N No
Total Parking Spaces 2
Private Pool No
Building
Story 1
Architectural Style Bungalow
Others
Ownership Freehold





