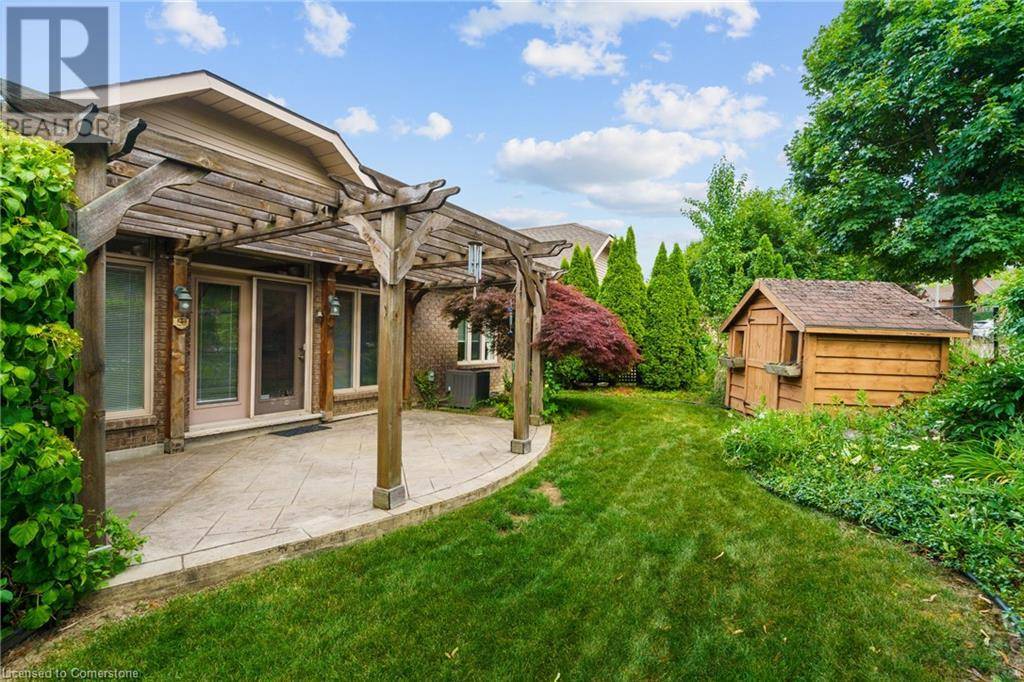UPDATED:
Key Details
Property Type Single Family Home
Sub Type Freehold
Listing Status Active
Purchase Type For Sale
Square Footage 3,567 sqft
Price per Sqft $322
Subdivision 410 - Governor’S Rd
MLS® Listing ID 40749843
Style Bungalow
Bedrooms 3
Lot Size 4,312 Sqft
Acres 0.099
Property Sub-Type Freehold
Source Cornerstone - Hamilton-Burlington
Property Description
Location
Province ON
Rooms
Kitchen 1.0
Extra Room 1 Third level 11'7'' x 5'5'' Laundry room
Extra Room 2 Basement 12'0'' x 3'2'' Storage
Extra Room 3 Basement 21'2'' x 10'10'' Storage
Extra Room 4 Basement 8'8'' x 7'7'' Storage
Extra Room 5 Basement 7'2'' x 4'10'' Storage
Extra Room 6 Basement 10'10'' x 8'4'' Other
Interior
Heating Forced air,
Cooling Central air conditioning
Fireplaces Number 2
Exterior
Parking Features Yes
Community Features Quiet Area
View Y/N No
Total Parking Spaces 4
Private Pool No
Building
Lot Description Landscaped
Story 1
Sewer Municipal sewage system
Architectural Style Bungalow
Others
Ownership Freehold
Virtual Tour https://360.api360.ca/tours/G6Sm5cL_X





