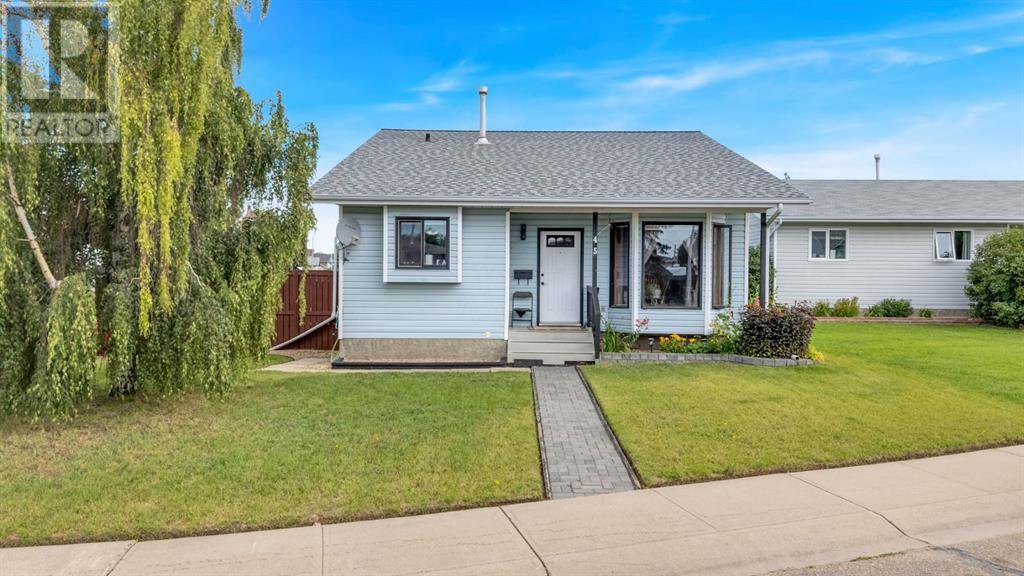UPDATED:
Key Details
Property Type Single Family Home
Sub Type Freehold
Listing Status Active
Purchase Type For Sale
Square Footage 1,090 sqft
Price per Sqft $362
MLS® Listing ID A2238855
Style 4 Level
Bedrooms 4
Year Built 1990
Lot Size 7,088 Sqft
Acres 7088.0
Property Sub-Type Freehold
Source Central Alberta REALTORS® Association
Property Description
Location
Province AB
Rooms
Kitchen 1.0
Extra Room 1 Second level 11.92 Ft x 4.92 Ft 4pc Bathroom
Extra Room 2 Second level 11.08 Ft x 7.92 Ft Bedroom
Extra Room 3 Second level 11.08 Ft x 8.25 Ft Bedroom
Extra Room 4 Second level 13.67 Ft x 11.92 Ft Primary Bedroom
Extra Room 5 Basement 8.17 Ft x 7.25 Ft 3pc Bathroom
Extra Room 6 Basement 11.25 Ft x 10.75 Ft Bedroom
Interior
Heating Forced air,
Cooling None
Flooring Ceramic Tile, Laminate, Linoleum
Exterior
Parking Features Yes
Garage Spaces 2.0
Garage Description 2
Fence Fence
View Y/N No
Total Parking Spaces 2
Private Pool No
Building
Architectural Style 4 Level
Others
Ownership Freehold
Virtual Tour https://youriguide.com/45_sunrise_crescent_blackfalds_ab/





