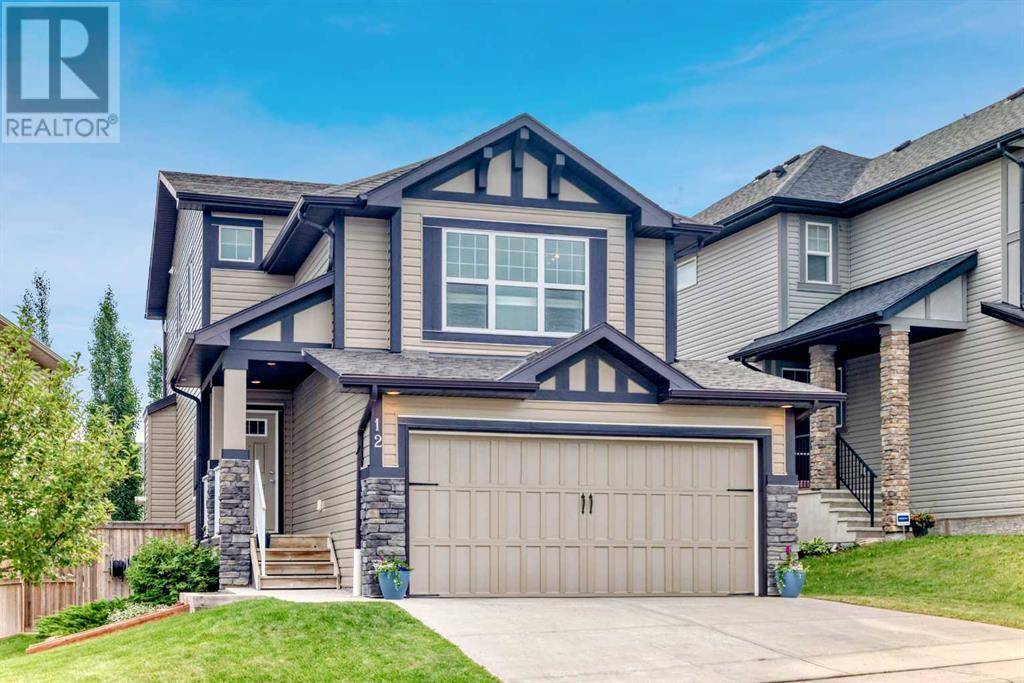UPDATED:
Key Details
Property Type Single Family Home
Sub Type Freehold
Listing Status Active
Purchase Type For Sale
Square Footage 1,781 sqft
Price per Sqft $359
Subdivision Hillcrest
MLS® Listing ID A2238662
Bedrooms 4
Half Baths 1
Year Built 2014
Lot Size 4,260 Sqft
Acres 0.09780431
Property Sub-Type Freehold
Source Calgary Real Estate Board
Property Description
Location
Province AB
Rooms
Kitchen 1.0
Extra Room 1 Basement 16.92 Ft x 10.17 Ft Recreational, Games room
Extra Room 2 Basement 13.08 Ft x 9.00 Ft Bedroom
Extra Room 3 Basement 7.67 Ft x 4.08 Ft 3pc Bathroom
Extra Room 4 Main level 7.75 Ft x 3.67 Ft Other
Extra Room 5 Main level 12.67 Ft x 4.67 Ft Other
Extra Room 6 Main level 17.67 Ft x 11.17 Ft Living room
Interior
Heating Other, Forced air
Cooling Central air conditioning
Flooring Carpeted, Ceramic Tile, Hardwood, Vinyl
Fireplaces Number 1
Exterior
Parking Features Yes
Garage Spaces 2.0
Garage Description 2
Fence Fence
View Y/N No
Total Parking Spaces 4
Private Pool No
Building
Lot Description Landscaped
Story 2
Others
Ownership Freehold





