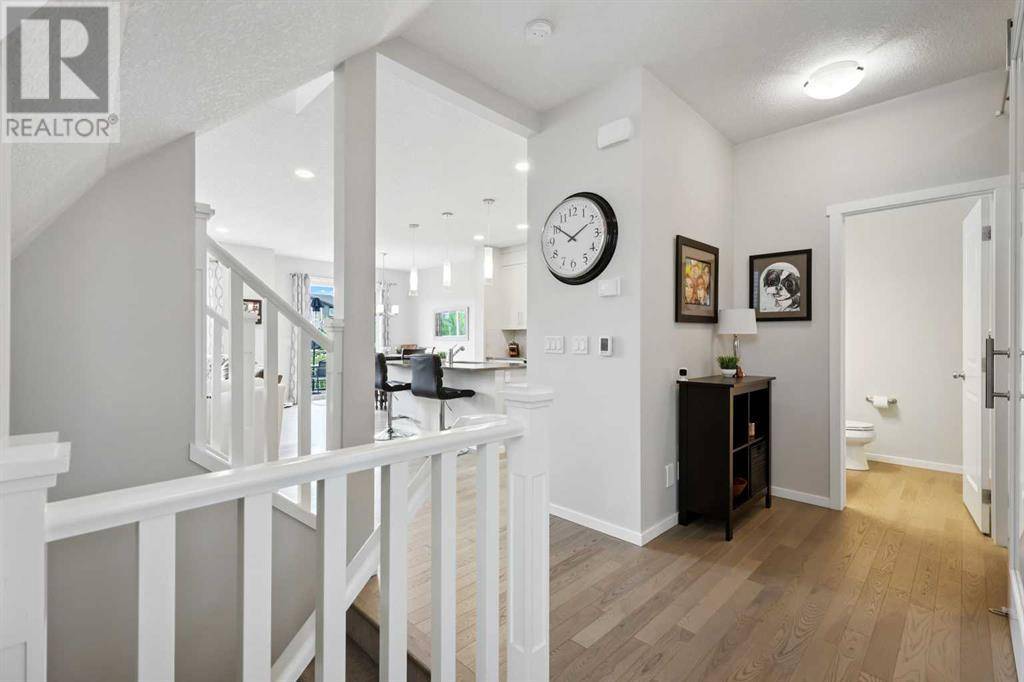UPDATED:
Key Details
Property Type Single Family Home
Sub Type Freehold
Listing Status Active
Purchase Type For Sale
Square Footage 1,948 sqft
Price per Sqft $385
Subdivision Walden
MLS® Listing ID A2238596
Bedrooms 3
Half Baths 1
Year Built 2018
Lot Size 4,477 Sqft
Acres 0.10279584
Property Sub-Type Freehold
Source Calgary Real Estate Board
Property Description
Location
Province AB
Rooms
Kitchen 0.0
Extra Room 1 Basement 21.75 Ft x 15.42 Ft Family room
Extra Room 2 Basement 13.83 Ft x 13.33 Ft Storage
Extra Room 3 Basement 13.33 Ft x 8.00 Ft Furnace
Extra Room 4 Basement 7.08 Ft x 5.83 Ft 3pc Bathroom
Extra Room 5 Main level 16.00 Ft x 13.08 Ft Living room
Extra Room 6 Main level 13.50 Ft x 10.17 Ft Eat in kitchen
Interior
Heating Forced air, , In Floor Heating
Cooling Central air conditioning
Flooring Carpeted, Hardwood, Tile
Fireplaces Number 2
Exterior
Parking Features Yes
Garage Spaces 2.0
Garage Description 2
Fence Fence
View Y/N No
Total Parking Spaces 4
Private Pool No
Building
Lot Description Fruit trees, Landscaped, Lawn
Story 2
Others
Ownership Freehold
Virtual Tour https://player.vimeo.com/video/1100346497?badge=0&autopause=0&player_id=0&app_id=58479





