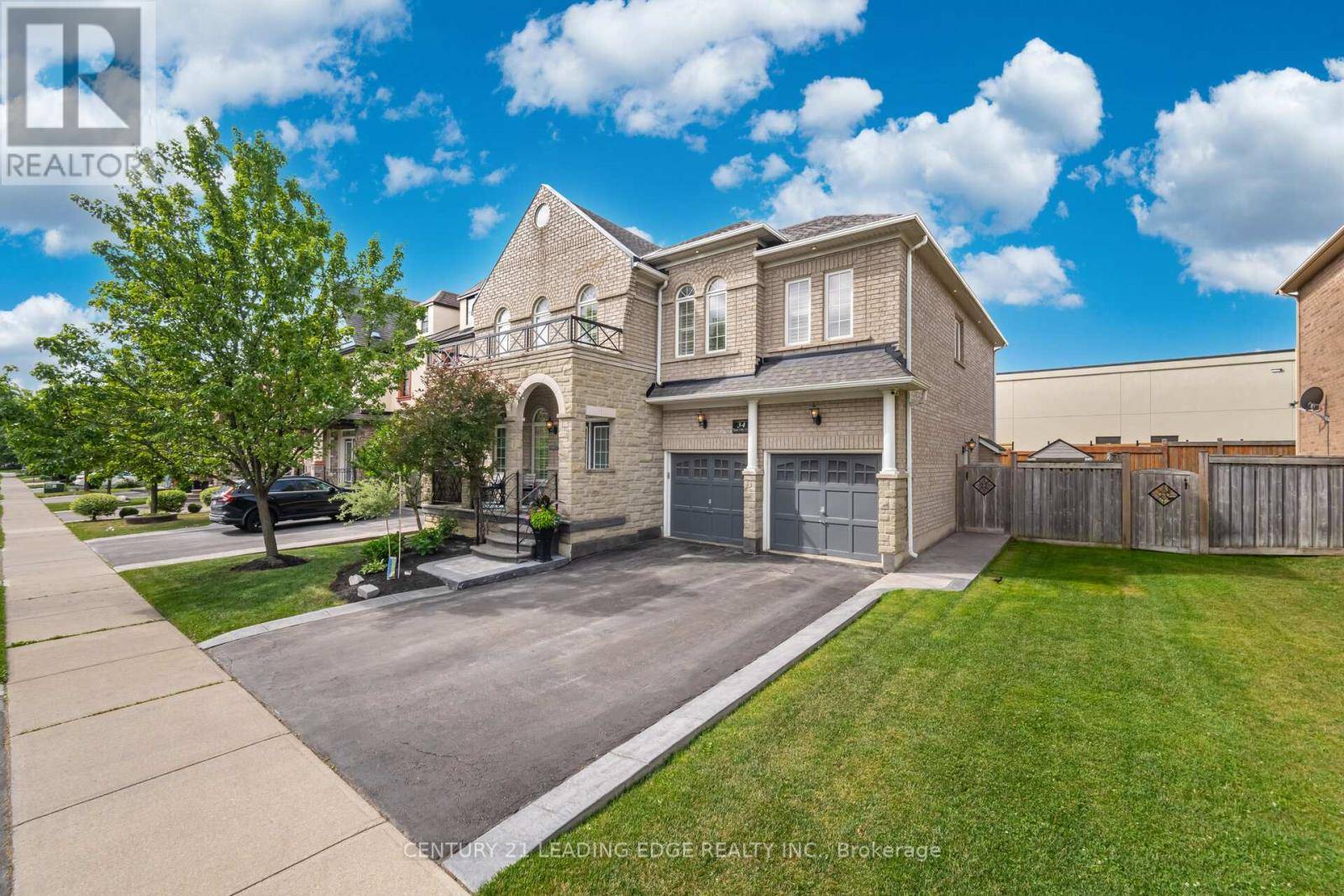OPEN HOUSE
Sun Jul 13, 12:00pm - 5:00pm
UPDATED:
Key Details
Property Type Single Family Home
Sub Type Freehold
Listing Status Active
Purchase Type For Sale
Square Footage 2,500 sqft
Price per Sqft $571
Subdivision Vales Of Castlemore North
MLS® Listing ID W12278656
Bedrooms 6
Half Baths 1
Property Sub-Type Freehold
Source Toronto Regional Real Estate Board
Property Description
Location
Province ON
Rooms
Kitchen 1.0
Extra Room 1 Second level 5.49 m X 4.57 m Primary Bedroom
Extra Room 2 Second level 3.35 m X 3.81 m Bedroom 2
Extra Room 3 Second level 3.36 m X 3.3 m Bedroom 3
Extra Room 4 Second level 3.96 m X 3.35 m Bedroom 4
Extra Room 5 Second level 2.85 m X 1.83 m Laundry room
Extra Room 6 Basement 3.67 m X 3.2 m Bedroom
Interior
Heating Forced air
Cooling Central air conditioning
Flooring Hardwood, Laminate, Ceramic, Carpeted
Exterior
Parking Features Yes
Fence Fenced yard
Community Features Community Centre
View Y/N No
Total Parking Spaces 4
Private Pool No
Building
Story 2
Sewer Sanitary sewer
Others
Ownership Freehold





