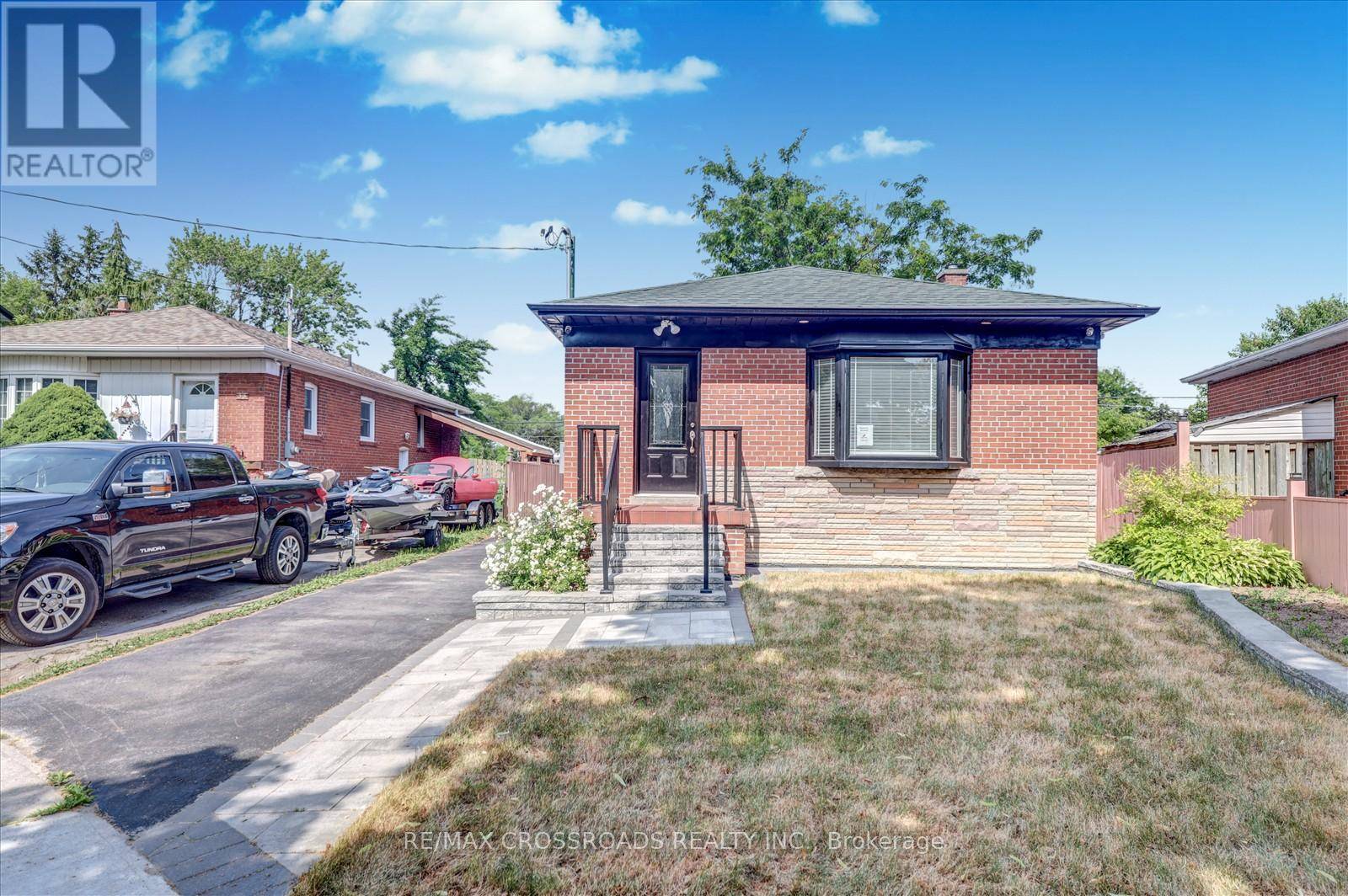UPDATED:
Key Details
Property Type Single Family Home
Sub Type Freehold
Listing Status Active
Purchase Type For Sale
Square Footage 700 sqft
Price per Sqft $1,554
Subdivision Woburn
MLS® Listing ID E12279067
Style Raised bungalow
Bedrooms 6
Half Baths 1
Property Sub-Type Freehold
Source Toronto Regional Real Estate Board
Property Description
Location
Province ON
Rooms
Kitchen 2.0
Extra Room 1 Basement 3.31 m X 2.78 m Bedroom 3
Extra Room 2 Basement Measurements not available Bathroom
Extra Room 3 Basement 2.75 m X 2.51 m Kitchen
Extra Room 4 Basement 6.78 m X 3.83 m Bedroom
Extra Room 5 Basement 4.39 m X 3.1 m Bedroom 2
Extra Room 6 Main level 5.88 m X 4.95 m Living room
Interior
Heating Forced air
Cooling Central air conditioning
Flooring Hardwood, Laminate, Ceramic
Exterior
Parking Features Yes
Fence Fenced yard
View Y/N No
Total Parking Spaces 6
Private Pool No
Building
Story 1
Sewer Sanitary sewer
Architectural Style Raised bungalow
Others
Ownership Freehold
Virtual Tour https://realfeedsolutions.com/vtour/31BenlightCrescent/index_.php





