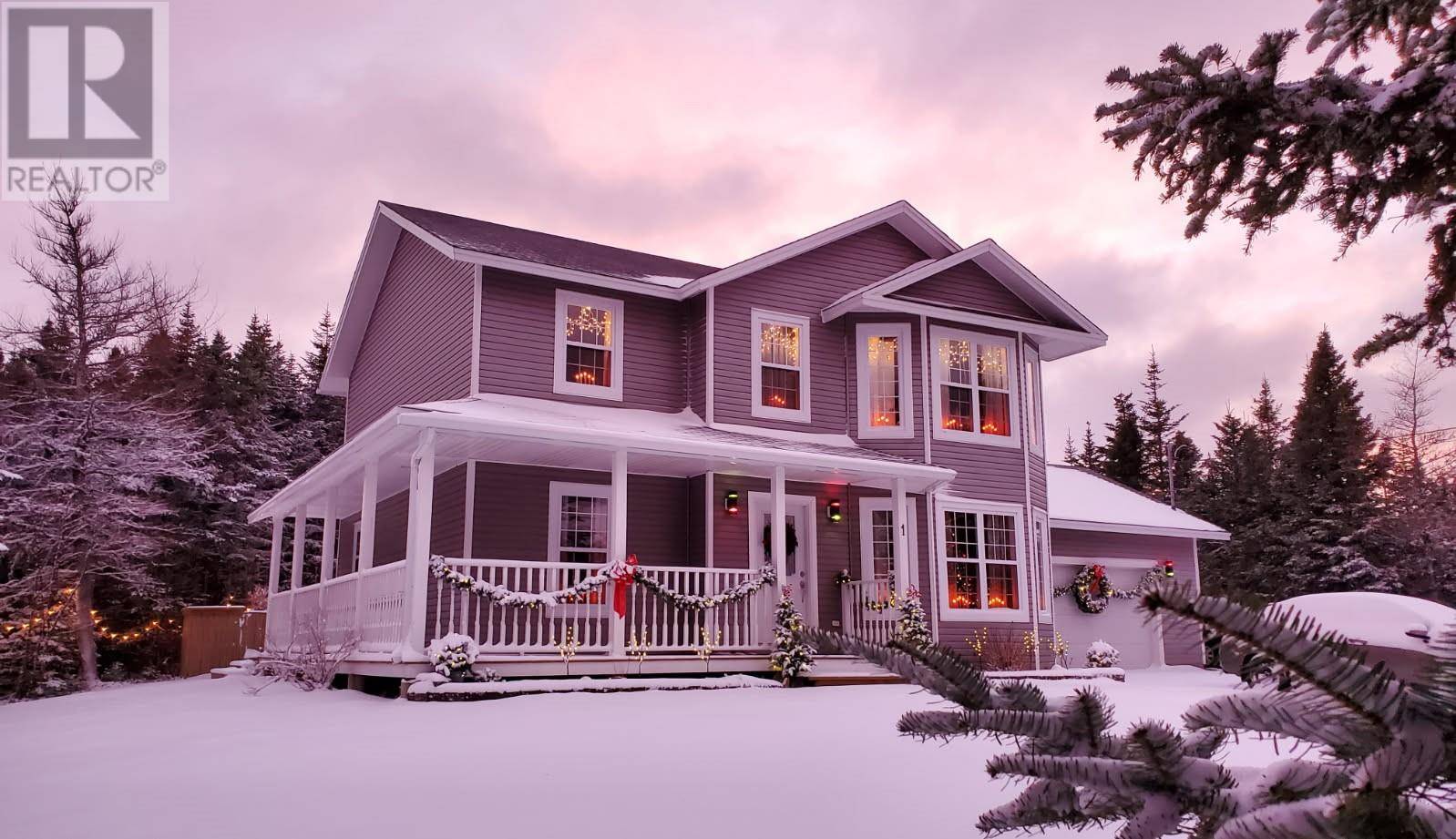OPEN HOUSE
Sun Jul 13, 2:00pm - 4:00pm
UPDATED:
Key Details
Property Type Single Family Home
Sub Type Freehold
Listing Status Active
Purchase Type For Sale
Square Footage 2,290 sqft
Price per Sqft $227
MLS® Listing ID 1287758
Style 2 Level
Bedrooms 3
Half Baths 1
Year Built 2005
Property Sub-Type Freehold
Source Newfoundland & Labrador Association of REALTORS®
Property Description
Location
Province NL
Rooms
Kitchen 1.0
Extra Room 1 Second level 5'9 x 5'10 Other
Extra Room 2 Second level 12'2 x 16'9 Primary Bedroom
Extra Room 3 Second level 7'1 x 20'2 Bath (# pieces 1-6)
Extra Room 4 Second level 8'6 x 10'3 Bedroom
Extra Room 5 Second level 10'3 x 11'0 Bedroom
Extra Room 6 Main level 15'3 x 20'2 Family room
Interior
Heating Hot water radiator heat, Radiator,
Flooring Ceramic Tile, Laminate
Exterior
Parking Features Yes
View Y/N No
Private Pool No
Building
Lot Description Landscaped
Story 2
Sewer Septic tank
Architectural Style 2 Level
Others
Ownership Freehold





