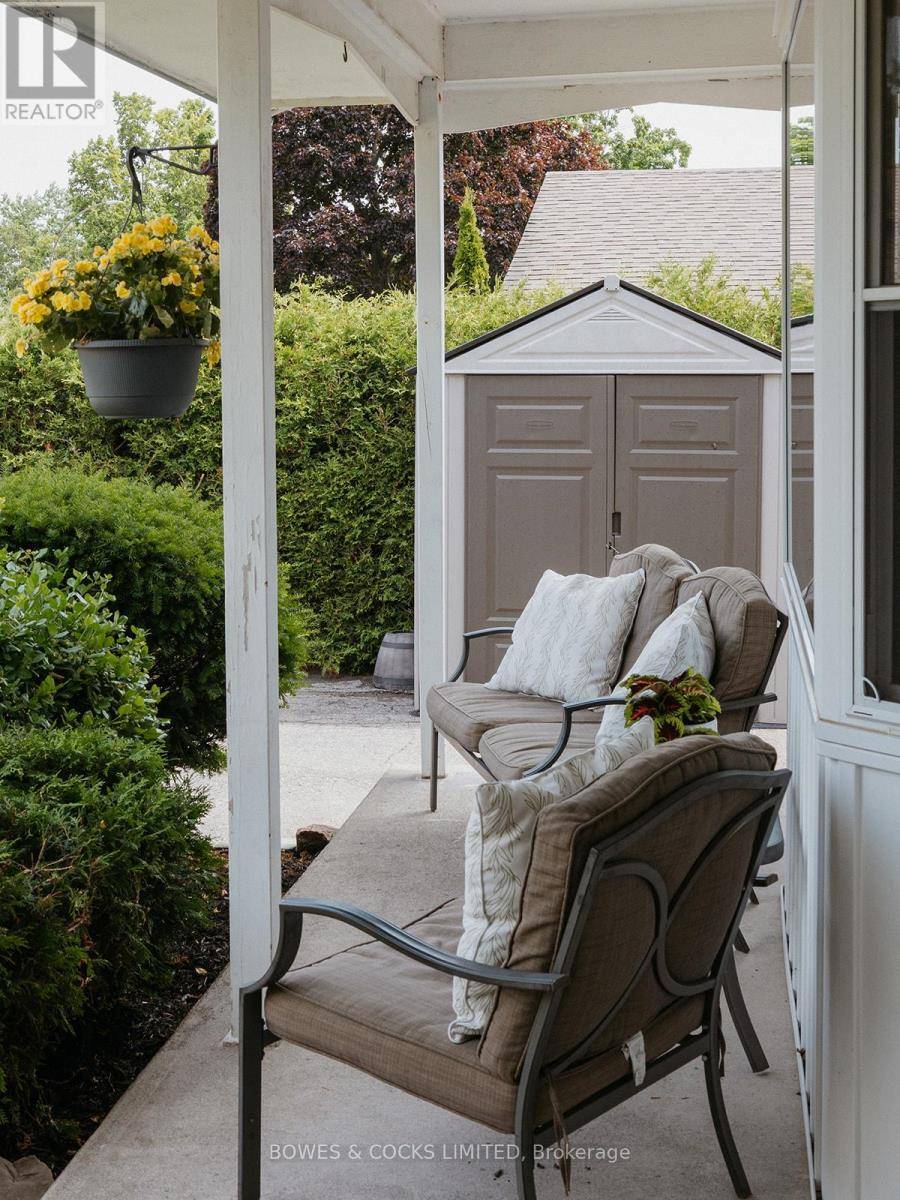OPEN HOUSE
Sun Jul 20, 1:00pm - 3:00pm
UPDATED:
Key Details
Property Type Single Family Home
Sub Type Freehold
Listing Status Active
Purchase Type For Sale
Square Footage 700 sqft
Price per Sqft $899
Subdivision 1 Central
MLS® Listing ID X12279856
Style Bungalow
Bedrooms 4
Property Sub-Type Freehold
Source Central Lakes Association of REALTORS®
Property Description
Location
Province ON
Rooms
Kitchen 2.0
Extra Room 1 Lower level 2.54 m X 3.43 m Kitchen
Extra Room 2 Lower level 3.45 m X 3.1 m Bedroom 4
Extra Room 3 Lower level 3.4 m X 4.06 m Laundry room
Extra Room 4 Lower level 1.9 m X 3.4 m Bathroom
Extra Room 5 Lower level 6.96 m X 3.48 m Recreational, Games room
Extra Room 6 Ground level 4.01 m X 4.6 m Living room
Interior
Heating Forced air
Cooling Central air conditioning
Exterior
Parking Features No
Fence Partially fenced
View Y/N No
Total Parking Spaces 4
Private Pool No
Building
Story 1
Sewer Sanitary sewer
Architectural Style Bungalow
Others
Ownership Freehold





