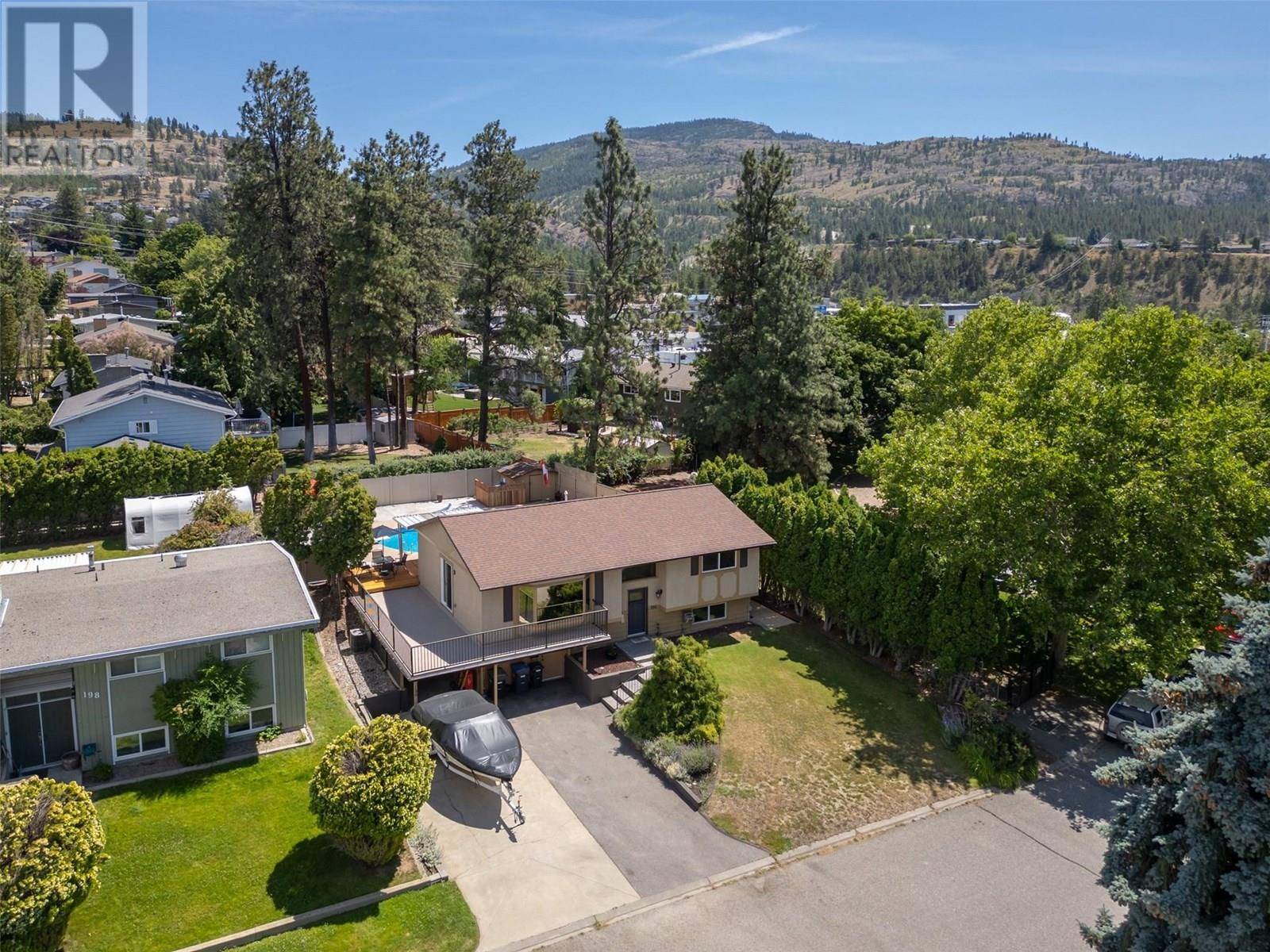UPDATED:
Key Details
Property Type Single Family Home
Sub Type Freehold
Listing Status Active
Purchase Type For Sale
Square Footage 1,946 sqft
Price per Sqft $590
Subdivision Columbia/Duncan
MLS® Listing ID 10355752
Style Bungalow
Bedrooms 4
Year Built 1970
Lot Size 6,969 Sqft
Acres 0.16
Property Sub-Type Freehold
Source Association of Interior REALTORS®
Property Description
Location
Province BC
Zoning Unknown
Rooms
Kitchen 1.0
Extra Room 1 Basement 9'8'' x 3'10'' Utility room
Extra Room 2 Basement 3'8'' x 11' Storage
Extra Room 3 Basement 19'4'' x 11'1'' Recreation room
Extra Room 4 Basement 9'8'' x 6'1'' Laundry room
Extra Room 5 Basement 12'9'' x 13'1'' Family room
Extra Room 6 Basement 9'11'' x 12'3'' Bedroom
Interior
Heating Forced air, See remarks
Cooling Central air conditioning
Exterior
Parking Features Yes
View Y/N No
Private Pool Yes
Building
Story 1
Sewer Municipal sewage system
Architectural Style Bungalow
Others
Ownership Freehold
Virtual Tour https://youriguide.com/186_dunant_crescent_penticton_bc/





