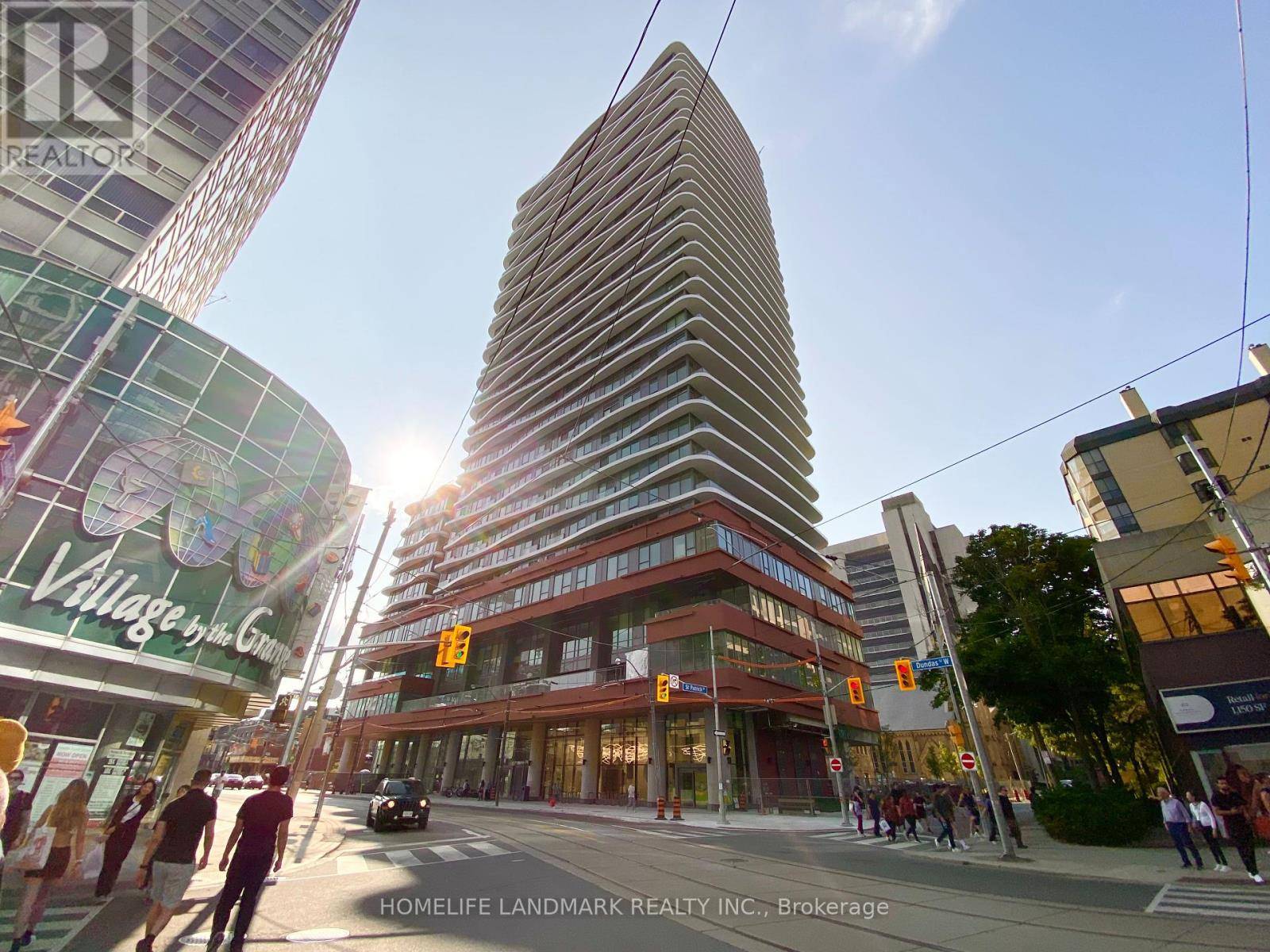UPDATED:
Key Details
Property Type Condo
Sub Type Condominium/Strata
Listing Status Active
Purchase Type For Rent
Square Footage 500 sqft
Subdivision Kensington-Chinatown
MLS® Listing ID C12280183
Bedrooms 2
Property Sub-Type Condominium/Strata
Source Toronto Regional Real Estate Board
Property Description
Location
Province ON
Rooms
Kitchen 1.0
Extra Room 1 Main level 4.88 m X 3.02 m Living room
Extra Room 2 Main level 4.88 m X 3.02 m Dining room
Extra Room 3 Main level 4.88 m X 3.02 m Kitchen
Extra Room 4 Main level 3.07 m X 2.95 m Primary Bedroom
Extra Room 5 Main level 2.51 m X 2.29 m Den
Interior
Heating Forced air
Cooling Central air conditioning
Flooring Vinyl
Exterior
Parking Features No
Community Features Pet Restrictions, Community Centre
View Y/N No
Private Pool No
Others
Ownership Condominium/Strata
Acceptable Financing Monthly
Listing Terms Monthly





