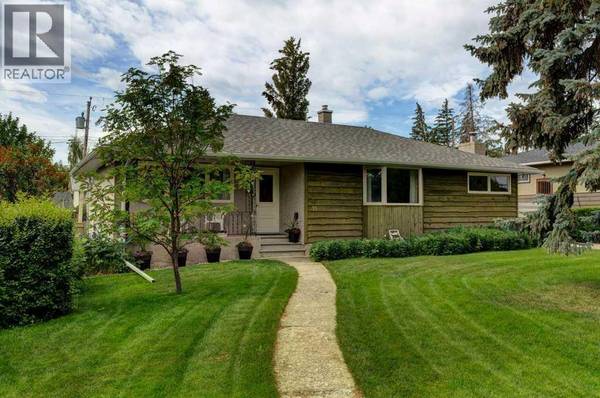UPDATED:
Key Details
Property Type Single Family Home
Sub Type Freehold
Listing Status Active
Purchase Type For Sale
Square Footage 1,254 sqft
Price per Sqft $598
Subdivision Glendale
MLS® Listing ID A2239074
Style Bungalow
Bedrooms 2
Half Baths 1
Year Built 1958
Lot Size 6,490 Sqft
Acres 6490.64
Property Sub-Type Freehold
Source Calgary Real Estate Board
Property Description
Location
Province AB
Rooms
Kitchen 1.0
Extra Room 1 Basement 6.83 Ft x 6.00 Ft 3pc Bathroom
Extra Room 2 Basement 23.92 Ft x 29.08 Ft Recreational, Games room
Extra Room 3 Basement 10.25 Ft x 12.33 Ft Storage
Extra Room 4 Basement 10.00 Ft x 12.00 Ft Storage
Extra Room 5 Basement 13.25 Ft x 19.50 Ft Furnace
Extra Room 6 Main level 4.42 Ft x 5.08 Ft 2pc Bathroom
Interior
Heating Forced air,
Cooling None
Flooring Carpeted, Hardwood, Linoleum
Fireplaces Number 1
Exterior
Parking Features Yes
Garage Spaces 1.0
Garage Description 1
Fence Fence
View Y/N No
Total Parking Spaces 2
Private Pool No
Building
Lot Description Landscaped
Story 1
Architectural Style Bungalow
Others
Ownership Freehold





