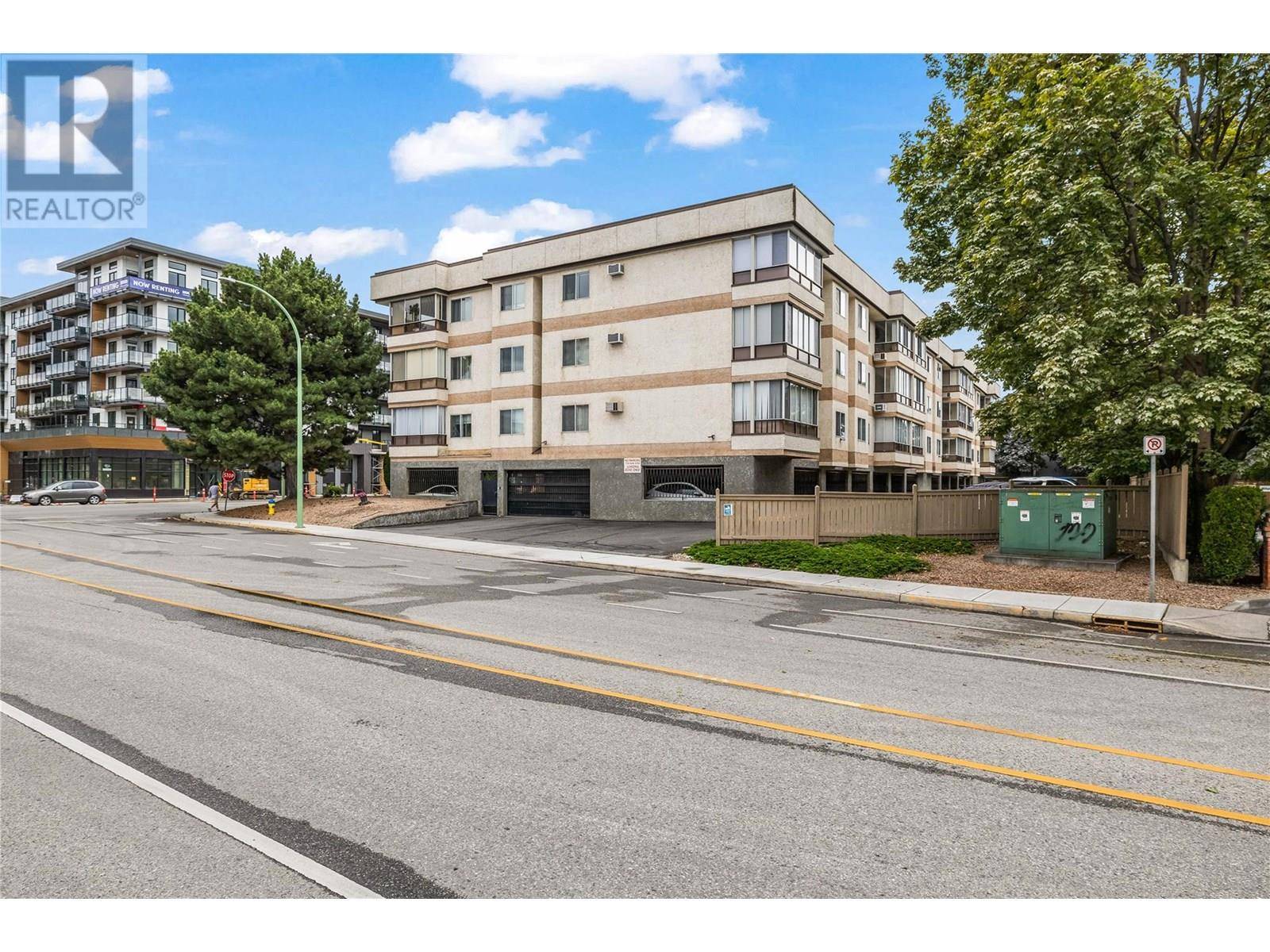UPDATED:
Key Details
Property Type Single Family Home, Condo
Sub Type Strata
Listing Status Active
Purchase Type For Sale
Square Footage 1,151 sqft
Price per Sqft $230
Subdivision Kelowna North
MLS® Listing ID 10355537
Style Other
Bedrooms 2
Condo Fees $413/mo
Year Built 1988
Property Sub-Type Strata
Source Association of Interior REALTORS®
Property Description
Location
Province BC
Zoning Unknown
Rooms
Kitchen 1.0
Extra Room 1 Main level 7' x 7'7'' 3pc Bathroom
Extra Room 2 Main level 10' x 12' Bedroom
Extra Room 3 Main level 5'1'' x 8'8'' 4pc Ensuite bath
Extra Room 4 Main level 12'10'' x 13'5'' Primary Bedroom
Extra Room 5 Main level 15'3'' x 15'11'' Living room
Extra Room 6 Main level 8'10'' x 10'7'' Dining room
Interior
Heating Baseboard heaters,
Cooling Window air conditioner
Flooring Laminate, Linoleum
Exterior
Parking Features No
Community Features Adult Oriented, Seniors Oriented
View Y/N No
Roof Type Unknown
Total Parking Spaces 1
Private Pool No
Building
Lot Description Landscaped
Story 1
Sewer Municipal sewage system
Architectural Style Other
Others
Ownership Strata
Virtual Tour https://youriguide.com/207_1610_gordon_dr_kelowna_bc/





