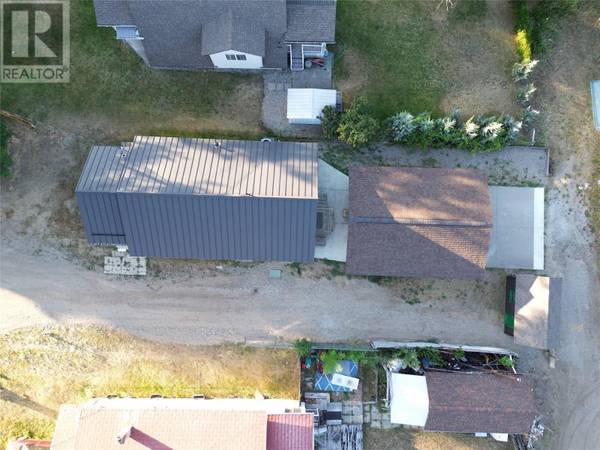UPDATED:
Key Details
Property Type Single Family Home
Sub Type Freehold
Listing Status Active
Purchase Type For Sale
Square Footage 947 sqft
Price per Sqft $516
Subdivision Christina Lake
MLS® Listing ID 10355670
Style Ranch
Bedrooms 2
Year Built 1957
Lot Size 6,098 Sqft
Acres 0.14
Property Sub-Type Freehold
Source Association of Interior REALTORS®
Property Description
Location
Province BC
Zoning Unknown
Rooms
Kitchen 1.0
Extra Room 1 Basement 14'6'' x 11'9'' Family room
Extra Room 2 Basement 11'3'' x 7'6'' Full bathroom
Extra Room 3 Basement 11'3'' x 9'0'' Bedroom
Extra Room 4 Main level 9'7'' x 23'7'' Dining room
Extra Room 5 Main level 8'0'' x 11'5'' Full bathroom
Extra Room 6 Main level 11'6'' x 16'6'' Primary Bedroom
Interior
Heating , Forced air, See remarks
Cooling Central air conditioning
Flooring Laminate, Tile
Exterior
Parking Features Yes
Garage Spaces 2.0
Garage Description 2
Community Features Family Oriented
View Y/N Yes
View Lake view, Mountain view
Roof Type Unknown
Total Parking Spaces 2
Private Pool No
Building
Story 2
Sewer Septic tank
Architectural Style Ranch
Others
Ownership Freehold





