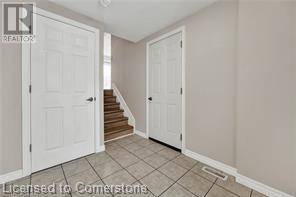UPDATED:
Key Details
Property Type Townhouse
Sub Type Townhouse
Listing Status Active
Purchase Type For Sale
Square Footage 1,350 sqft
Price per Sqft $388
Subdivision 116 - Glenridge/Lincoln Heights
MLS® Listing ID 40750633
Style 2 Level
Bedrooms 4
Condo Fees $348/mo
Year Built 1981
Property Sub-Type Townhouse
Source Cornerstone - Waterloo Region
Property Description
Location
Province ON
Rooms
Kitchen 1.0
Extra Room 1 Second level 9'5'' x 5'10'' 3pc Bathroom
Extra Room 2 Second level 8'3'' x 8'11'' Bedroom
Extra Room 3 Second level 17'3'' x 9'5'' Living room
Extra Room 4 Third level 13'3'' x 9'5'' Primary Bedroom
Extra Room 5 Third level 9'3'' x 8'11'' Bedroom
Extra Room 6 Basement 9'4'' x 6'4'' 3pc Bathroom
Interior
Heating Forced air
Cooling Central air conditioning
Exterior
Parking Features Yes
Community Features School Bus
View Y/N No
Total Parking Spaces 2
Private Pool No
Building
Story 2
Sewer Sanitary sewer
Architectural Style 2 Level
Others
Ownership Condominium





