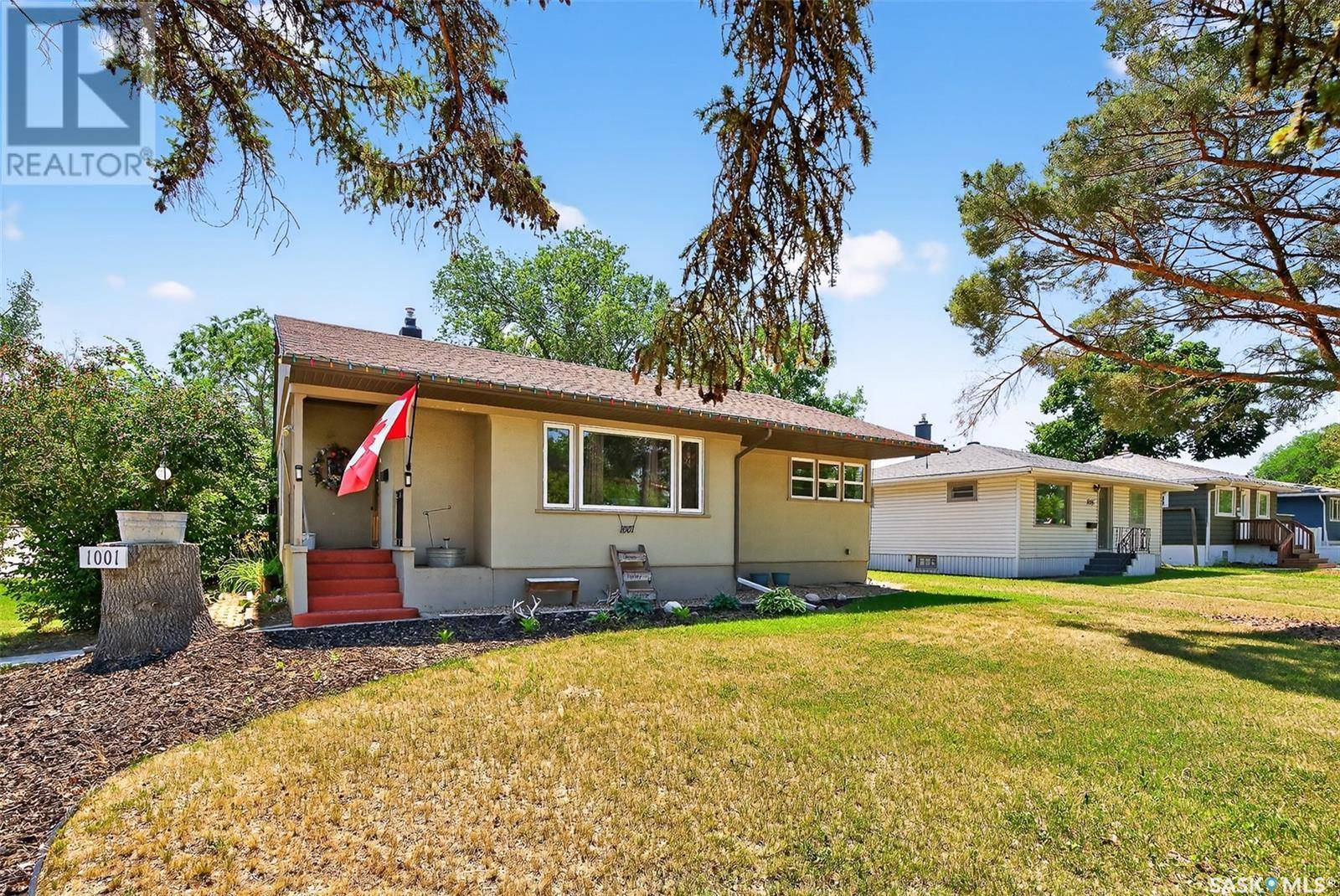UPDATED:
Key Details
Property Type Single Family Home
Sub Type Freehold
Listing Status Active
Purchase Type For Sale
Square Footage 1,106 sqft
Price per Sqft $271
Subdivision Westmount/Elsom
MLS® Listing ID SK012382
Style Bungalow
Bedrooms 3
Year Built 1952
Lot Size 8,276 Sqft
Acres 8276.0
Property Sub-Type Freehold
Source Saskatchewan REALTORS® Association
Property Description
Location
Province SK
Rooms
Kitchen 1.0
Extra Room 1 Basement 15 ft X 21 ft Family room
Extra Room 2 Basement 8 ft , 10 in X 9 ft , 5 in Den
Extra Room 3 Basement Measurements not available Laundry room
Extra Room 4 Basement Measurements not available Other
Extra Room 5 Main level 13 ft X 18 ft , 2 in Living room
Extra Room 6 Main level 8 ft X 9 ft , 4 in Dining room
Interior
Heating Forced air,
Cooling Central air conditioning
Exterior
Parking Features Yes
Fence Fence
View Y/N No
Private Pool No
Building
Lot Description Lawn
Story 1
Architectural Style Bungalow
Others
Ownership Freehold





