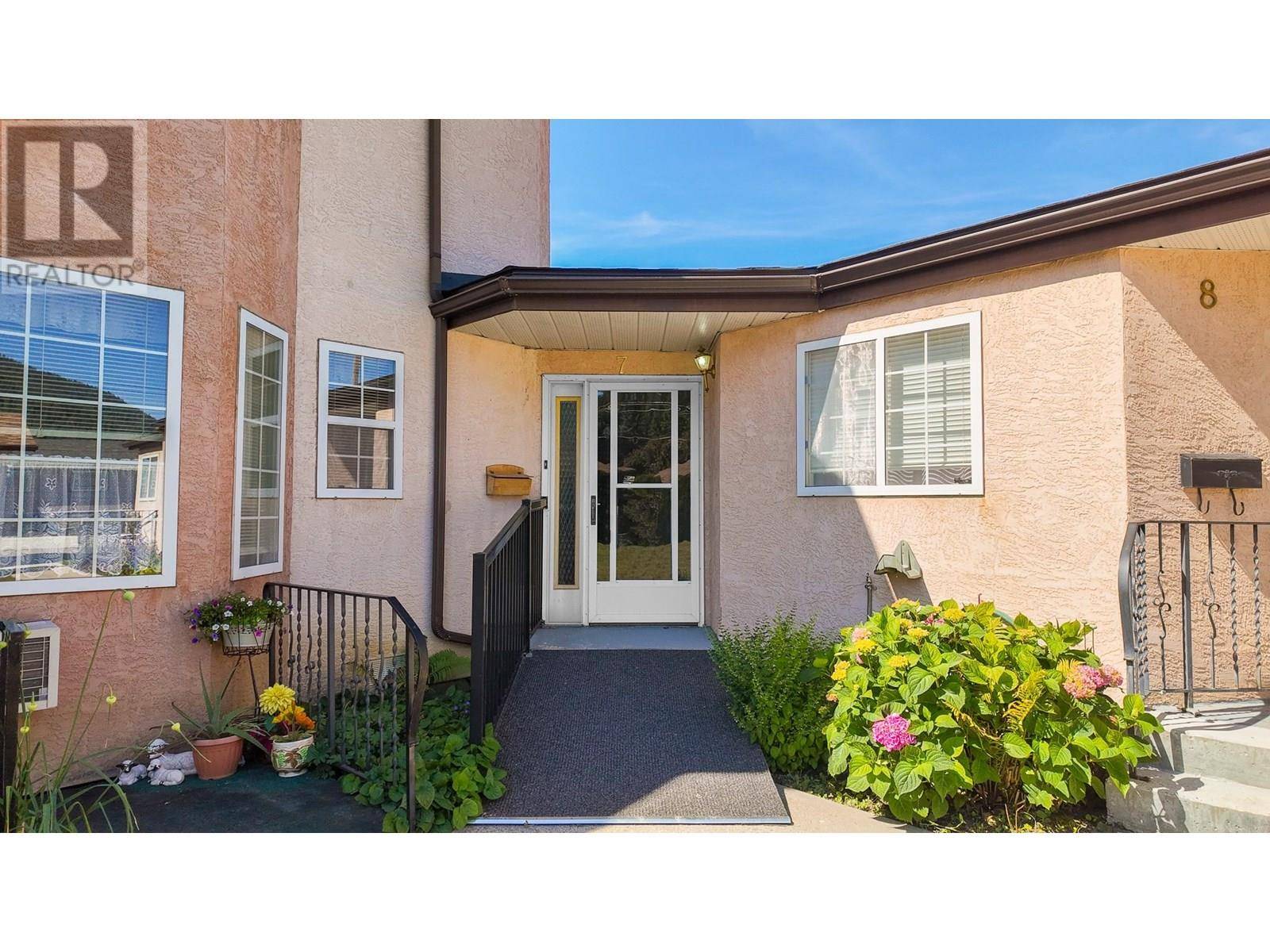UPDATED:
Key Details
Property Type Townhouse
Sub Type Townhouse
Listing Status Active
Purchase Type For Sale
Square Footage 1,011 sqft
Price per Sqft $266
Subdivision Creston
MLS® Listing ID 10355780
Style Other
Bedrooms 2
Half Baths 1
Condo Fees $270/mo
Year Built 1992
Property Sub-Type Townhouse
Source Association of Interior REALTORS®
Property Description
Location
Province BC
Zoning Residential
Rooms
Kitchen 1.0
Extra Room 1 Main level 8'11'' x 11'2'' Bedroom
Extra Room 2 Main level 5'10'' x 4'2'' Laundry room
Extra Room 3 Main level 11'4'' x 8'11'' Primary Bedroom
Extra Room 4 Main level Measurements not available Partial ensuite bathroom
Extra Room 5 Main level Measurements not available Full bathroom
Extra Room 6 Main level 12' x 16'2'' Kitchen
Interior
Heating Baseboard heaters,
Cooling Wall unit
Flooring Carpeted, Laminate, Linoleum, Mixed Flooring
Exterior
Parking Features No
Community Features Pets Allowed, Rentals Allowed
View Y/N Yes
View Mountain view, Valley view
Roof Type Unknown
Private Pool No
Building
Lot Description Landscaped
Story 1
Sewer Municipal sewage system
Architectural Style Other
Others
Ownership Strata
Virtual Tour https://my.matterport.com/show/?m=fh3U4sNko9T





