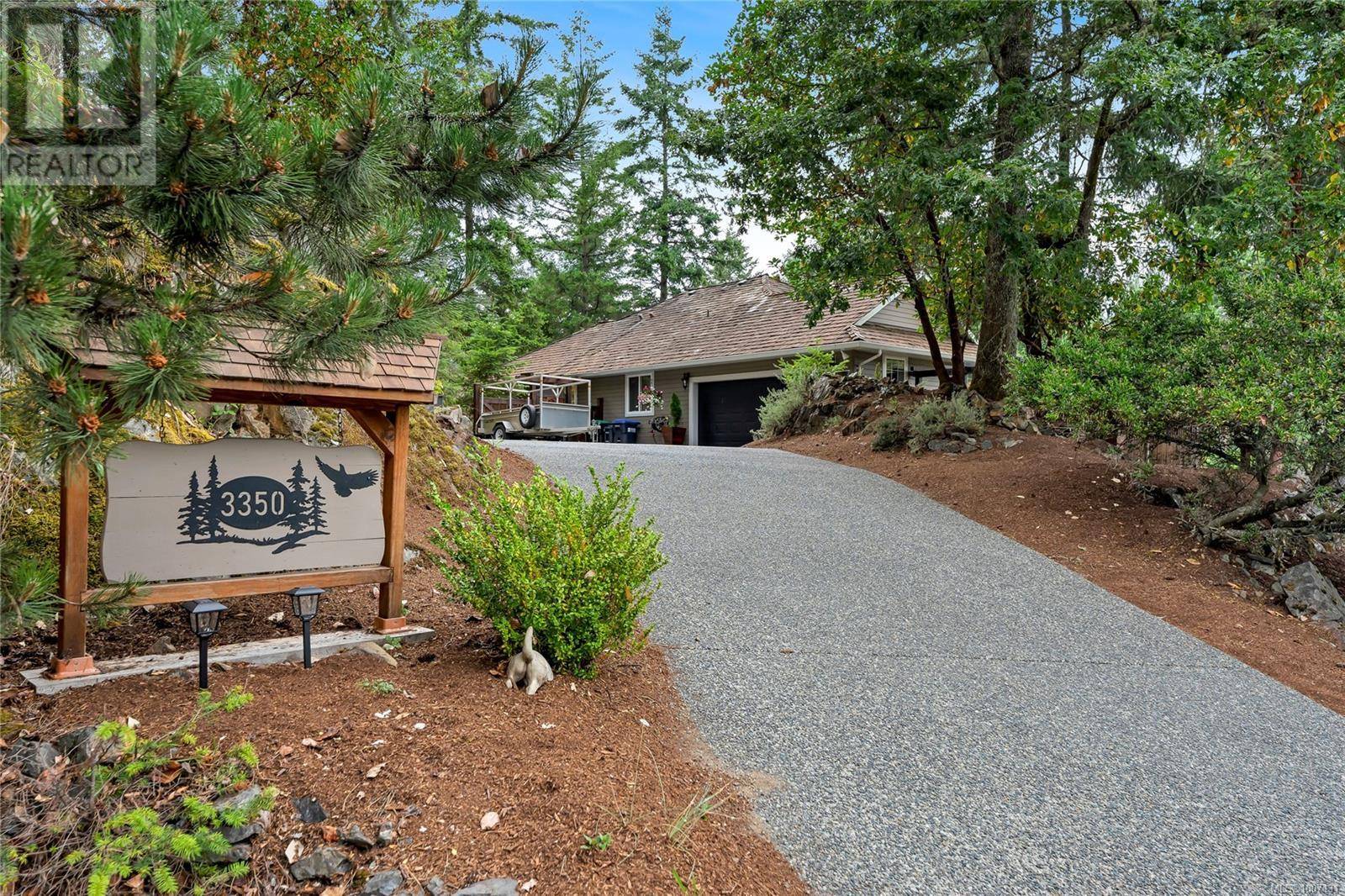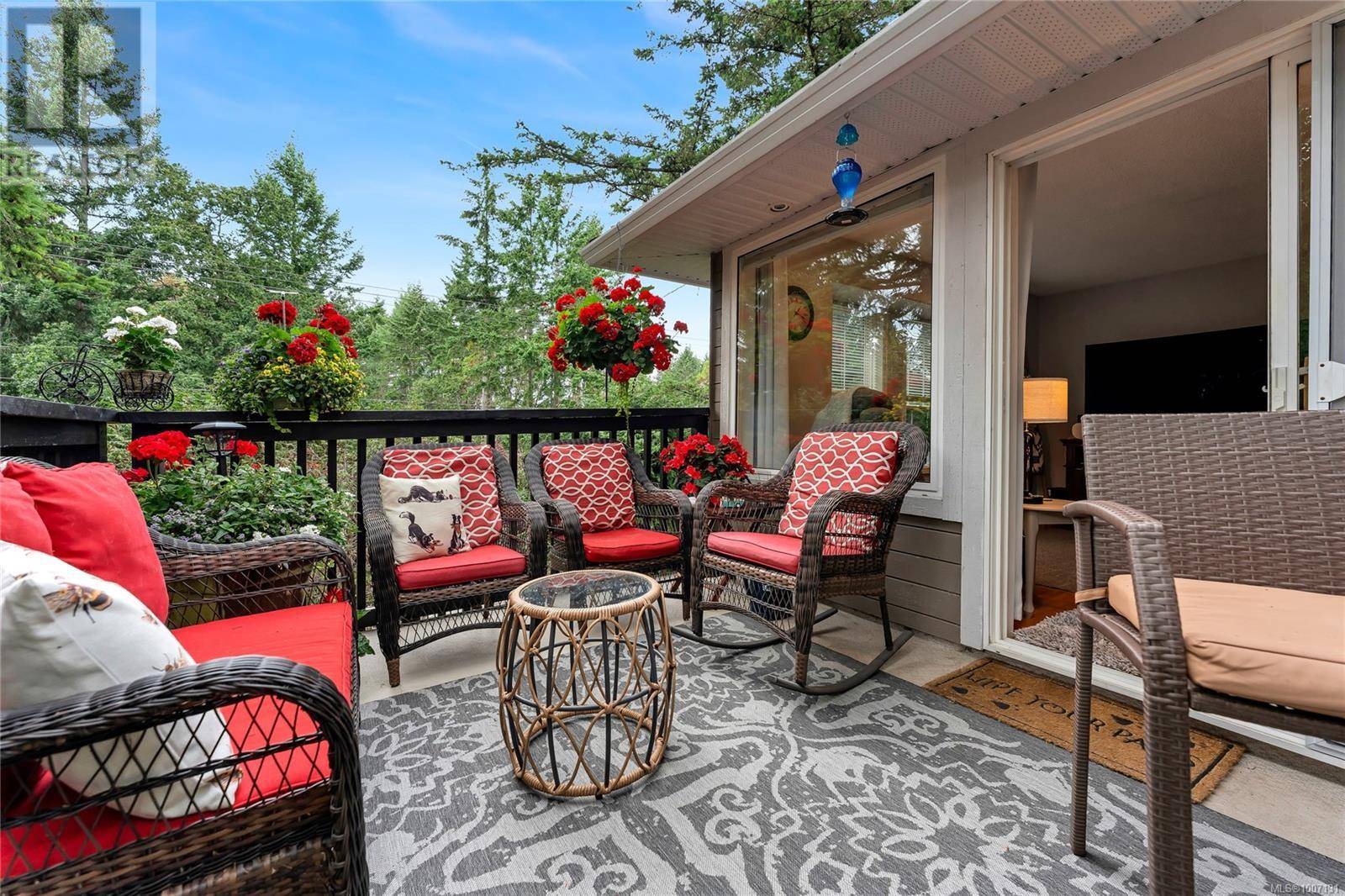UPDATED:
Key Details
Property Type Single Family Home
Sub Type Freehold
Listing Status Active
Purchase Type For Sale
Square Footage 3,262 sqft
Price per Sqft $358
Subdivision Fairwinds
MLS® Listing ID 1007131
Bedrooms 3
Year Built 1996
Lot Size 0.470 Acres
Acres 20473.0
Property Sub-Type Freehold
Source Vancouver Island Real Estate Board
Property Description
Location
Province BC
Zoning Residential
Rooms
Kitchen 1.0
Extra Room 1 Lower level Measurements not available x 5 ft Utility room
Extra Room 2 Lower level 8'8 x 18'1 Patio
Extra Room 3 Lower level 8'8 x 4'10 Bathroom
Extra Room 4 Lower level 14'2 x 10'8 Den
Extra Room 5 Lower level 14'2 x 10'3 Den
Extra Room 6 Lower level 18 ft x Measurements not available Den
Interior
Heating Heat Pump,
Cooling Air Conditioned
Fireplaces Number 1
Exterior
Parking Features Yes
View Y/N No
Total Parking Spaces 4
Private Pool No
Others
Ownership Freehold
Virtual Tour https://my.matterport.com/show/?m=NyoF5TZfX96





