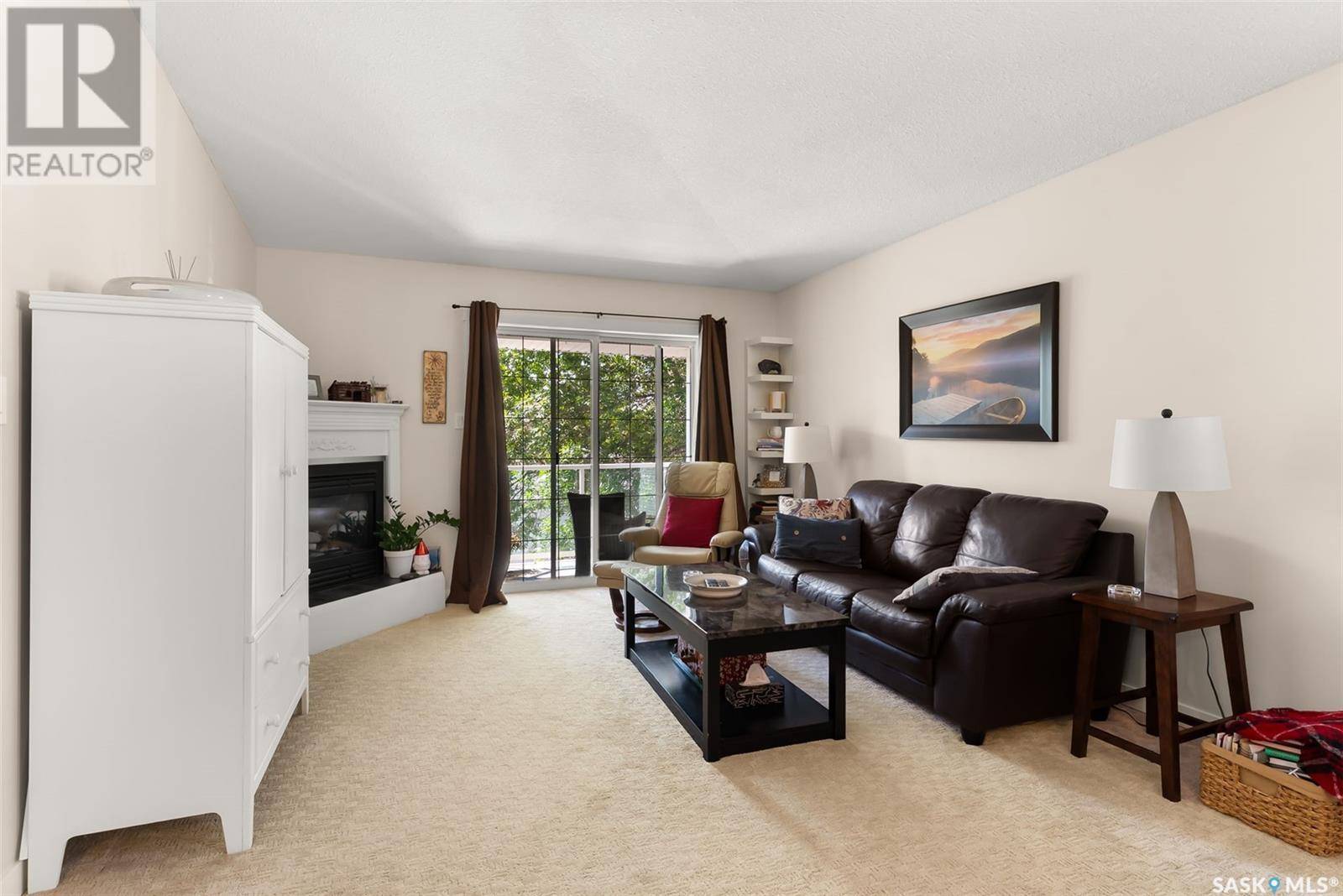OPEN HOUSE
Sat Jul 19, 10:00am - 12:00pm
UPDATED:
Key Details
Property Type Condo
Sub Type Condominium/Strata
Listing Status Active
Purchase Type For Sale
Square Footage 948 sqft
Price per Sqft $216
Subdivision Lakeridge Rg
MLS® Listing ID SK012299
Style Low rise
Bedrooms 2
Condo Fees $414/mo
Year Built 2000
Property Sub-Type Condominium/Strata
Source Saskatchewan REALTORS® Association
Property Description
Location
Province SK
Rooms
Kitchen 1.0
Extra Room 1 Main level 15 ft , 4 in X 12 ft , 5 in Living room
Extra Room 2 Main level 12 ft , 8 in X 8 ft Dining room
Extra Room 3 Main level 11 ft , 8 in X 8 ft Kitchen
Extra Room 4 Main level 11 ft X 9 ft , 8 in Bedroom
Extra Room 5 Main level 13 ft X 11 ft Bedroom
Extra Room 6 Main level x x x 4pc Bathroom
Interior
Heating Forced air,
Cooling Central air conditioning
Fireplaces Type Conventional
Exterior
Parking Features No
Community Features Pets Allowed With Restrictions
View Y/N No
Private Pool No
Building
Architectural Style Low rise
Others
Ownership Condominium/Strata





