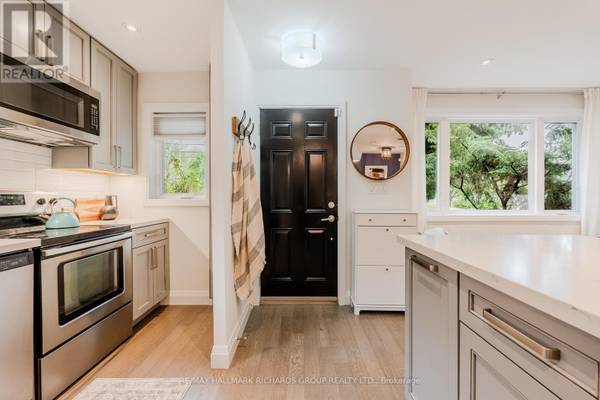UPDATED:
Key Details
Property Type Single Family Home
Sub Type Freehold
Listing Status Active
Purchase Type For Sale
Square Footage 700 sqft
Price per Sqft $1,355
Subdivision Birchcliffe-Cliffside
MLS® Listing ID E12285185
Style Bungalow
Bedrooms 4
Property Sub-Type Freehold
Source Toronto Regional Real Estate Board
Property Description
Location
Province ON
Rooms
Kitchen 2.0
Extra Room 1 Lower level 3.28 m X 3.89 m Family room
Extra Room 2 Lower level 2.55 m X 4.99 m Kitchen
Extra Room 3 Lower level 2.81 m X 3.8 m Bedroom 3
Extra Room 4 Lower level 2.72 m X 3.47 m Bedroom 4
Extra Room 5 Main level 2.69 m X 4.06 m Living room
Extra Room 6 Main level 3.18 m X 3.6 m Kitchen
Interior
Heating Forced air
Cooling Central air conditioning
Exterior
Parking Features No
View Y/N No
Total Parking Spaces 2
Private Pool No
Building
Story 1
Sewer Sanitary sewer
Architectural Style Bungalow
Others
Ownership Freehold
Virtual Tour https://unbranded.youriguide.com/90_birchmount_rd_toronto_on/





