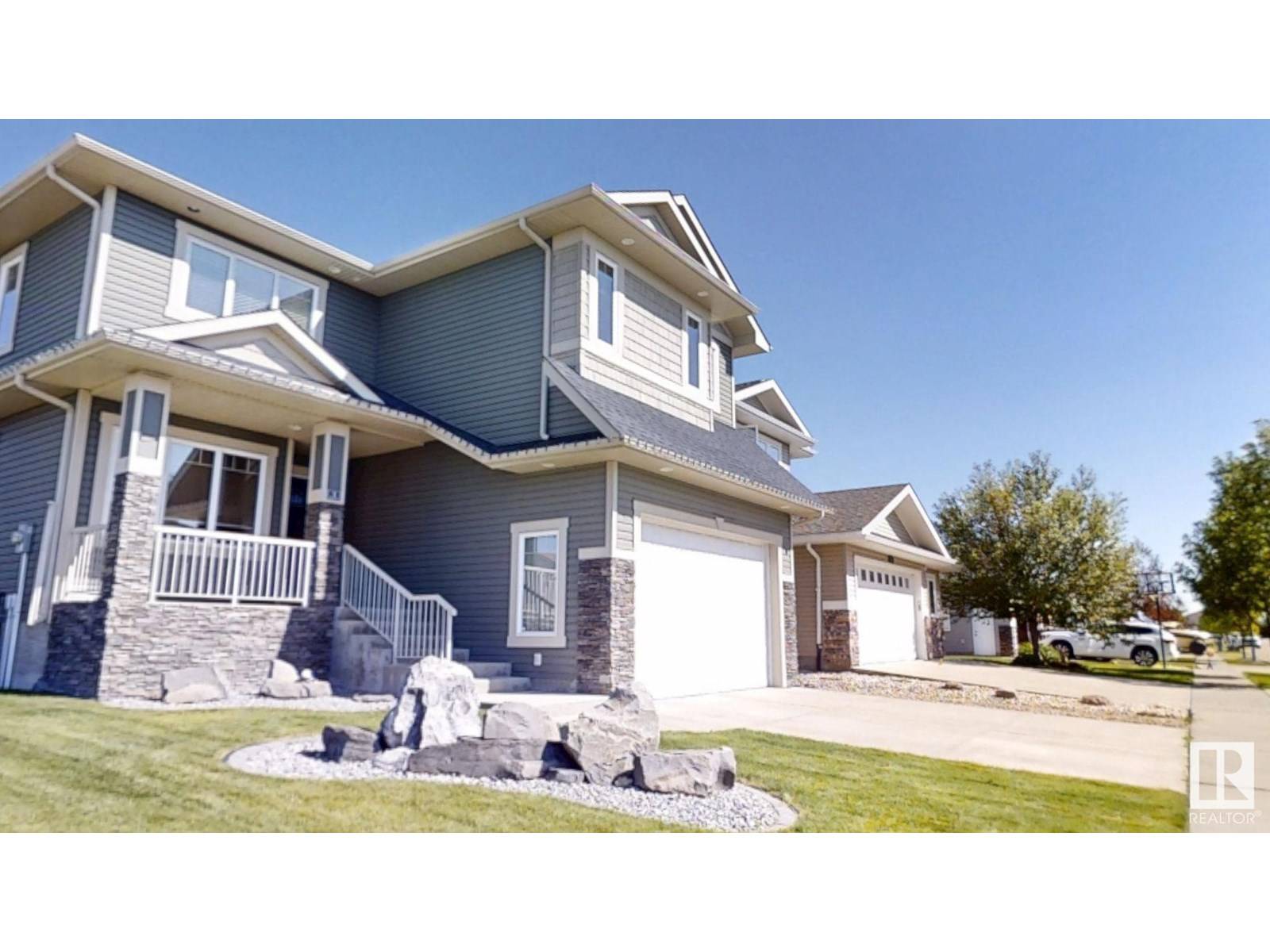UPDATED:
Key Details
Property Type Single Family Home
Sub Type Freehold
Listing Status Active
Purchase Type For Sale
Square Footage 2,601 sqft
Price per Sqft $294
Subdivision Windrose
MLS® Listing ID E4447905
Bedrooms 4
Half Baths 1
Year Built 2012
Lot Size 5,766 Sqft
Acres 0.13239165
Property Sub-Type Freehold
Source REALTORS® Association of Edmonton
Property Description
Location
Province AB
Rooms
Kitchen 1.0
Extra Room 1 Lower level 5.32 m X 4.86 m Family room
Extra Room 2 Lower level 4.05 m X 3.43 m Bedroom 4
Extra Room 3 Lower level 3.6 m X 3.05 m Games room
Extra Room 4 Main level 5.09 m X 3.98 m Living room
Extra Room 5 Main level 3.91 m X 3.05 m Dining room
Extra Room 6 Main level 4.87 m X 3.55 m Kitchen
Interior
Heating Forced air
Cooling Central air conditioning
Exterior
Parking Features Yes
View Y/N No
Total Parking Spaces 4
Private Pool No
Building
Story 2
Others
Ownership Freehold
Virtual Tour https://my.matterport.com/show/?m=BQdA724wjS9&mls=1





