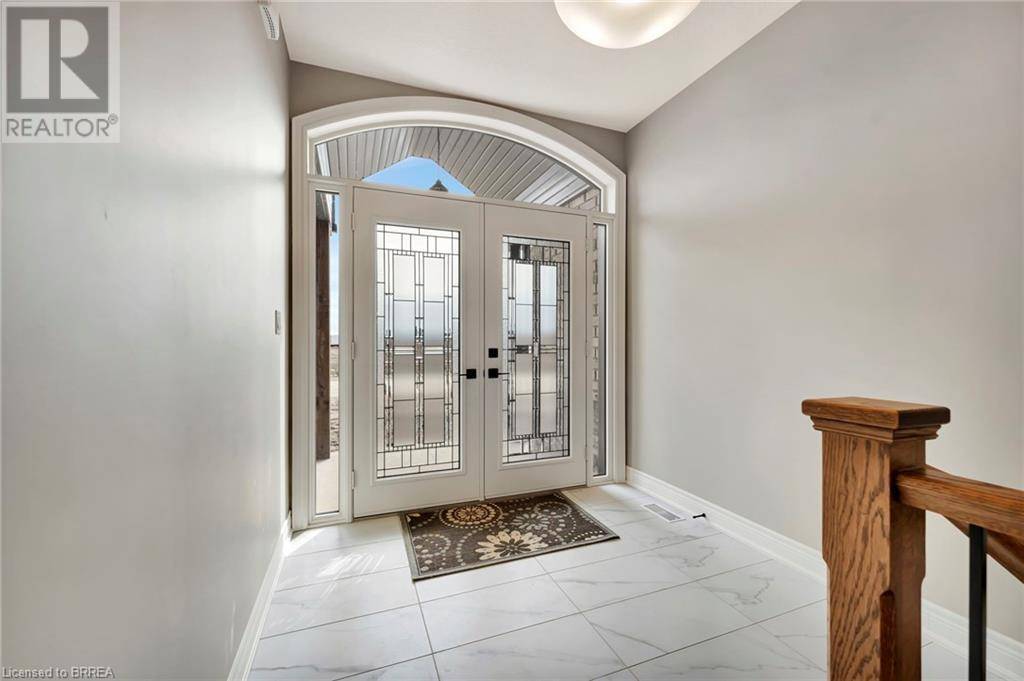UPDATED:
Key Details
Property Type Single Family Home
Sub Type Freehold
Listing Status Active
Purchase Type For Sale
Square Footage 1,647 sqft
Price per Sqft $532
Subdivision 896 - Jarvis
MLS® Listing ID 40748619
Style Bungalow
Bedrooms 2
Year Built 2024
Property Sub-Type Freehold
Source Brantford Regional Real Estate Assn Inc
Property Description
Location
Province ON
Rooms
Kitchen 1.0
Extra Room 1 Main level 8'5'' x 7'8'' Laundry room
Extra Room 2 Main level 12'3'' x 11'9'' Bedroom
Extra Room 3 Main level 7'11'' x 9'0'' Full bathroom
Extra Room 4 Main level 11'6'' x 17'4'' Primary Bedroom
Extra Room 5 Main level 7'11'' x 8'7'' 4pc Bathroom
Extra Room 6 Main level 9'10'' x 11'9'' Den
Interior
Heating Forced air,
Cooling Central air conditioning
Fireplaces Number 1
Exterior
Parking Features Yes
Community Features Quiet Area, School Bus
View Y/N No
Total Parking Spaces 4
Private Pool No
Building
Story 1
Sewer Municipal sewage system
Architectural Style Bungalow
Others
Ownership Freehold
Virtual Tour https://youtu.be/JZ_OsVHZiEs





