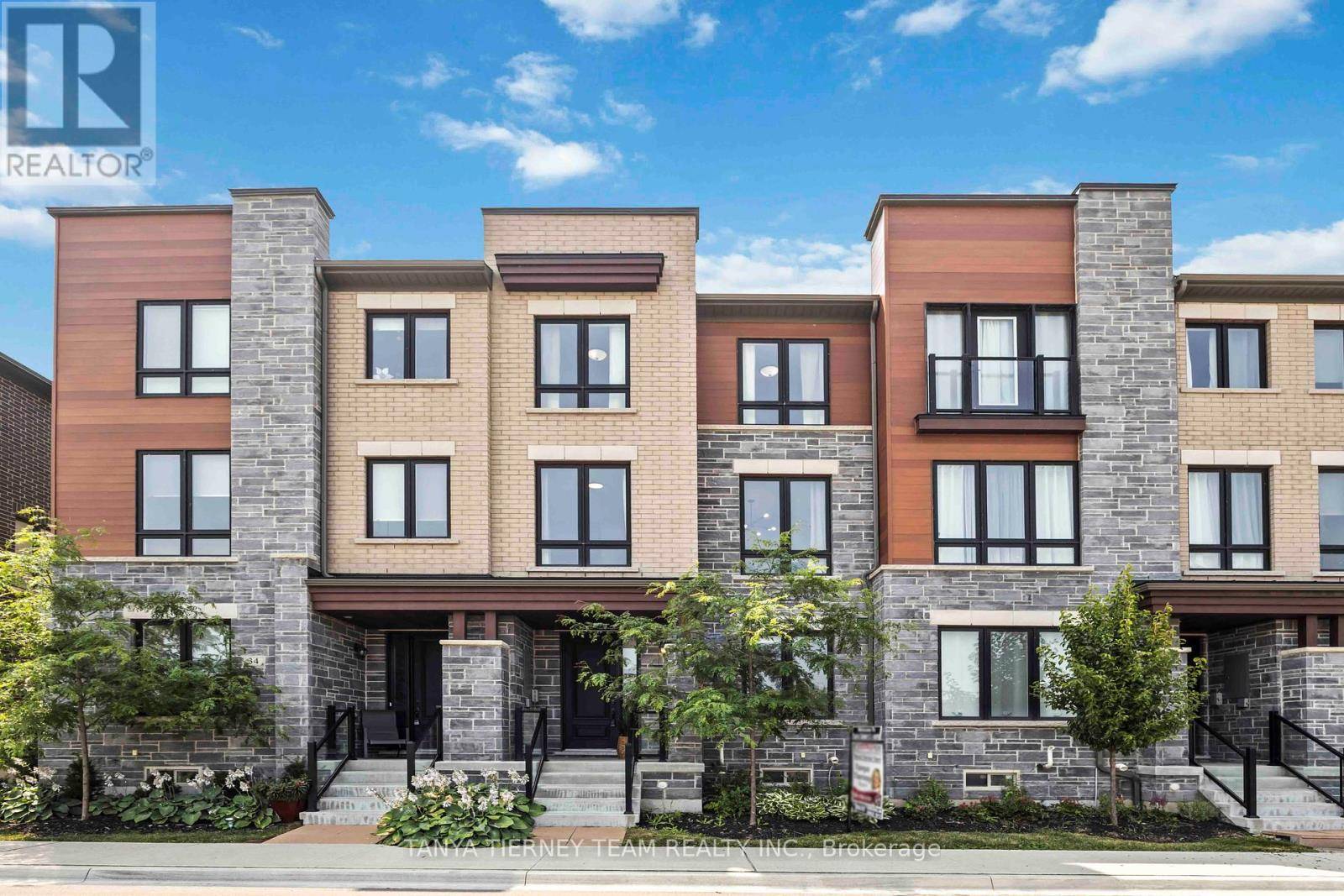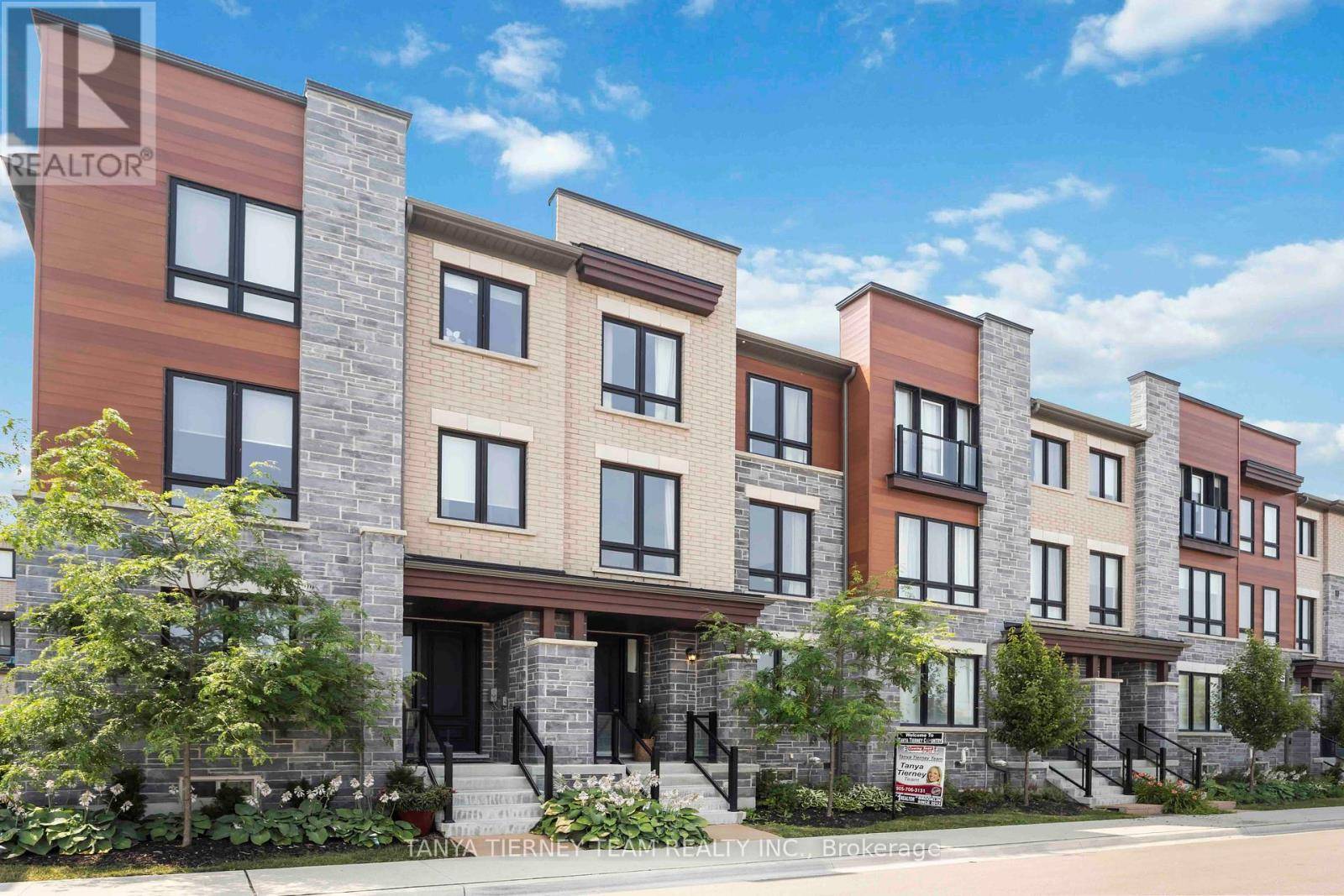UPDATED:
Key Details
Property Type Townhouse
Sub Type Townhouse
Listing Status Active
Purchase Type For Sale
Square Footage 1,500 sqft
Price per Sqft $599
Subdivision Port Whitby
MLS® Listing ID E12287802
Bedrooms 3
Half Baths 1
Condo Fees $199/mo
Property Sub-Type Townhouse
Source Toronto Regional Real Estate Board
Property Description
Location
Province ON
Rooms
Kitchen 1.0
Extra Room 1 Main level 2.98 m X 2.92 m Kitchen
Extra Room 2 Main level 3.9 m X 2.86 m Eating area
Extra Room 3 Main level 4.42 m X 3.23 m Living room
Extra Room 4 Main level 4.42 m X 3.23 m Dining room
Extra Room 5 Upper Level 5.12 m X 3.07 m Primary Bedroom
Extra Room 6 Upper Level 3.04 m X 2.74 m Bedroom 2
Interior
Heating Forced air
Cooling Central air conditioning
Flooring Carpeted, Ceramic, Hardwood
Exterior
Parking Features Yes
Community Features Community Centre
View Y/N No
Total Parking Spaces 2
Private Pool No
Building
Lot Description Landscaped
Story 3
Sewer Sanitary sewer
Others
Ownership Freehold
Virtual Tour https://tours.snaphouss.com/36docksidewaywhitbyon?b=0





