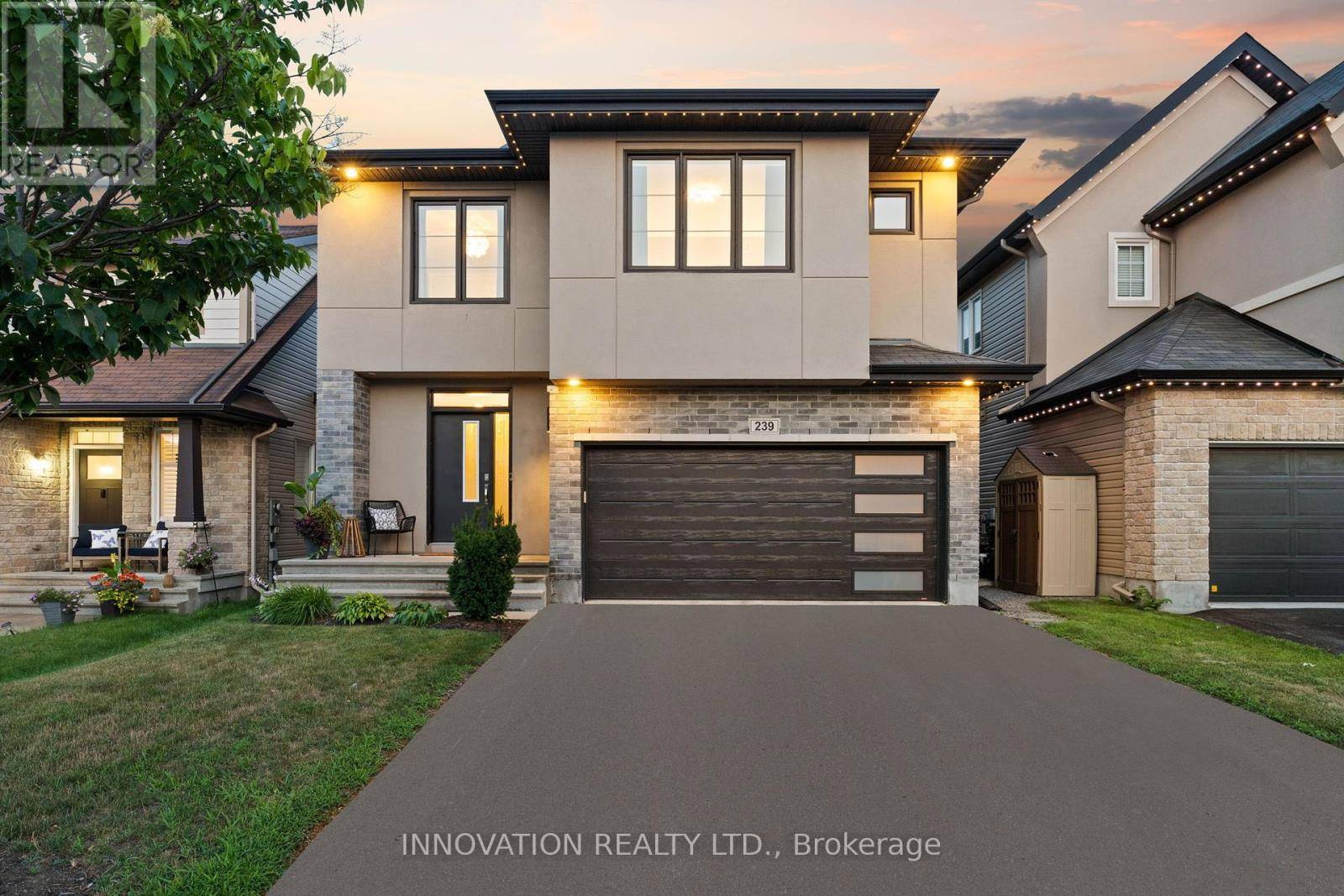OPEN HOUSE
Sun Jul 20, 2:00pm - 4:00pm
UPDATED:
Key Details
Property Type Single Family Home
Sub Type Freehold
Listing Status Active
Purchase Type For Sale
Square Footage 2,500 sqft
Price per Sqft $430
Subdivision 9010 - Kanata - Emerald Meadows/Trailwest
MLS® Listing ID X12289260
Bedrooms 4
Half Baths 1
Property Sub-Type Freehold
Source Ottawa Real Estate Board
Property Description
Location
Province ON
Rooms
Kitchen 1.0
Extra Room 1 Second level 3.76 m X 3.68 m Bedroom
Extra Room 2 Second level 4.03 m X 5 m Bedroom
Extra Room 3 Second level 3.23 m X 4.45 m Bedroom
Extra Room 4 Second level 1.65 m X 2.66 m Bathroom
Extra Room 5 Second level 2.73 m X 1.73 m Laundry room
Extra Room 6 Second level 5.09 m X 4.73 m Primary Bedroom
Interior
Heating Forced air
Cooling Central air conditioning
Exterior
Parking Features Yes
Fence Fenced yard
View Y/N No
Total Parking Spaces 4
Private Pool No
Building
Lot Description Landscaped
Story 2
Sewer Sanitary sewer
Others
Ownership Freehold
Virtual Tour https://listings.insideottawamedia.ca/sites/239-balikun-heights-ottawa-on-k2v-0a4-17641757/branded





