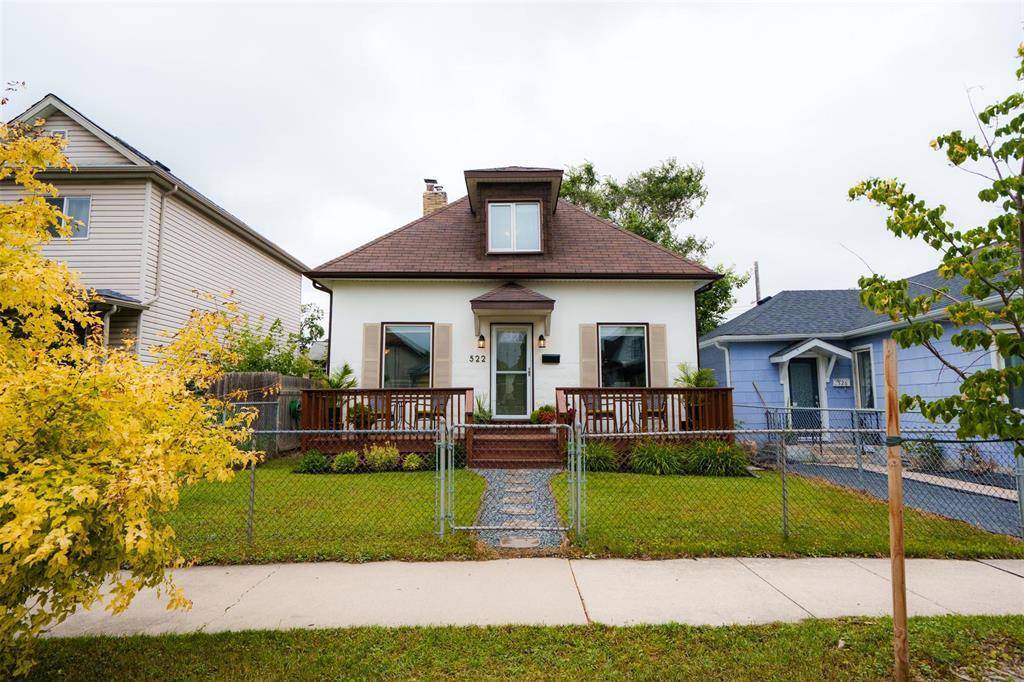UPDATED:
Key Details
Property Type Single Family Home
Sub Type Freehold
Listing Status Active
Purchase Type For Sale
Square Footage 1,160 sqft
Price per Sqft $258
Subdivision Wolseley
MLS® Listing ID 202516750
Bedrooms 2
Year Built 1911
Property Sub-Type Freehold
Source Winnipeg Regional Real Estate Board
Property Description
Location
Province MB
Rooms
Kitchen 1.0
Extra Room 1 Basement 20 ft , 1 in X 14 ft , 1 in Recreation room
Extra Room 2 Basement 12 ft , 4 in X 8 ft , 8 in Laundry room
Extra Room 3 Basement 23 ft , 2 in X 15 ft , 1 in Utility room
Extra Room 4 Main level 14 ft , 7 in X 13 ft , 1 in Living room
Extra Room 5 Main level 11 ft X 10 ft , 8 in Dining room
Extra Room 6 Main level 9 ft , 1 in X 9 ft , 1 in Kitchen
Interior
Heating Forced air
Cooling Central air conditioning
Flooring Cork, Wall-to-wall carpet, Laminate
Fireplaces Type Brick Facing
Exterior
Parking Features Yes
Fence Fence
View Y/N No
Private Pool No
Building
Story 1.5
Sewer Municipal sewage system
Others
Ownership Freehold
Virtual Tour https://youriguide.com/522_craig_st_winnipeg_mb/





