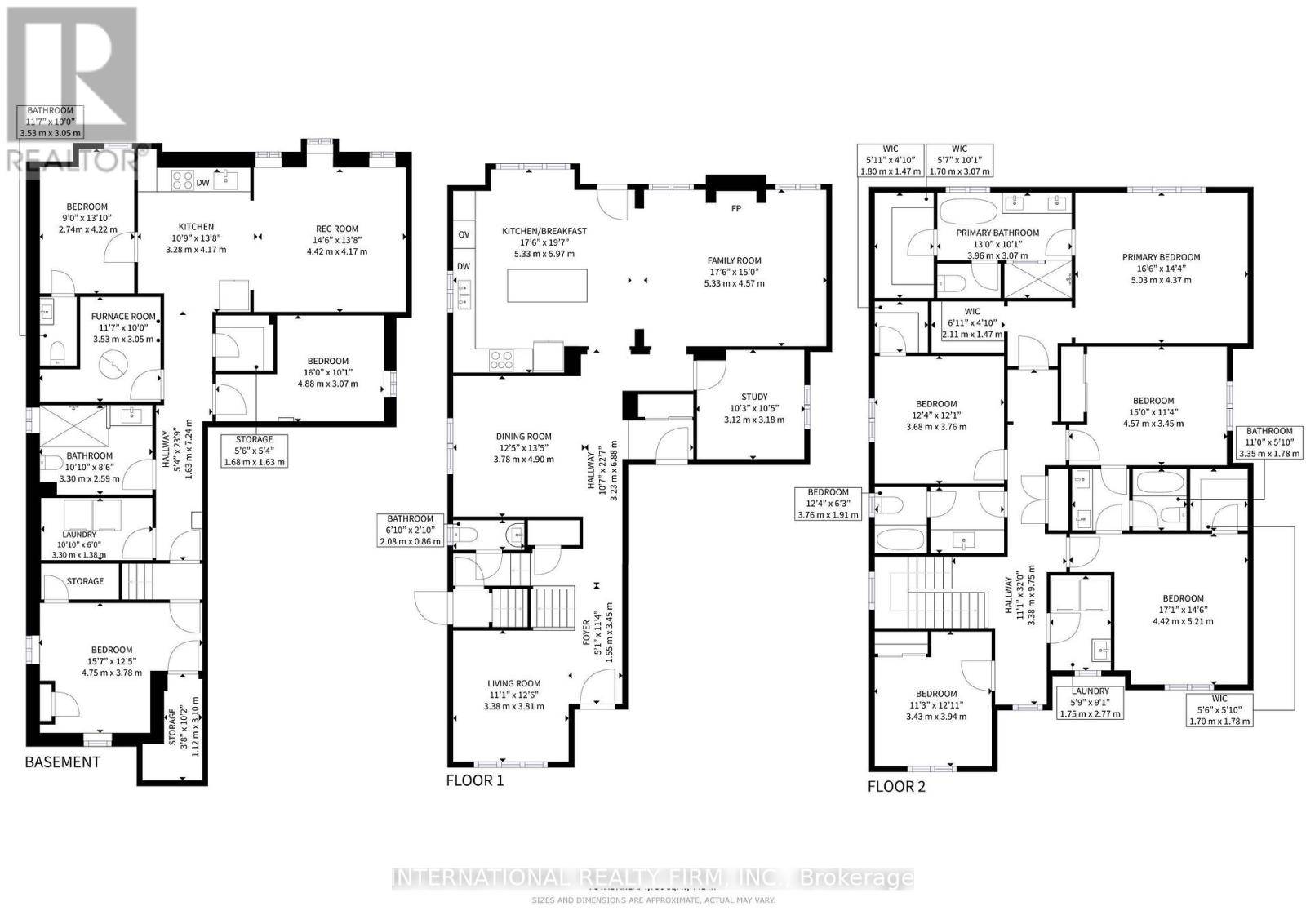UPDATED:
Key Details
Property Type Single Family Home
Sub Type Freehold
Listing Status Active
Purchase Type For Sale
Square Footage 3,000 sqft
Price per Sqft $566
Subdivision Lynde Creek
MLS® Listing ID E12289924
Bedrooms 7
Half Baths 2
Property Sub-Type Freehold
Source Toronto Regional Real Estate Board
Property Description
Location
Province ON
Rooms
Kitchen 2.0
Extra Room 1 Second level 5.03 m X 4.37 m Primary Bedroom
Extra Room 2 Second level 3.68 m X 3.76 m Bedroom 2
Extra Room 3 Second level 3.43 m X 3.94 m Bedroom 3
Extra Room 4 Second level 4.42 m X 5.21 m Bedroom 4
Extra Room 5 Second level 4.57 m X 3.45 m Bedroom 5
Extra Room 6 Basement 2.74 m X 4.22 m Bedroom
Interior
Heating Forced air
Cooling Central air conditioning
Flooring Hardwood, Laminate, Ceramic, Carpeted
Fireplaces Number 1
Exterior
Parking Features Yes
View Y/N No
Total Parking Spaces 4
Private Pool No
Building
Story 2
Sewer Sanitary sewer
Others
Ownership Freehold
Virtual Tour https://www.winsold.com/tour/416117/branded/72619





