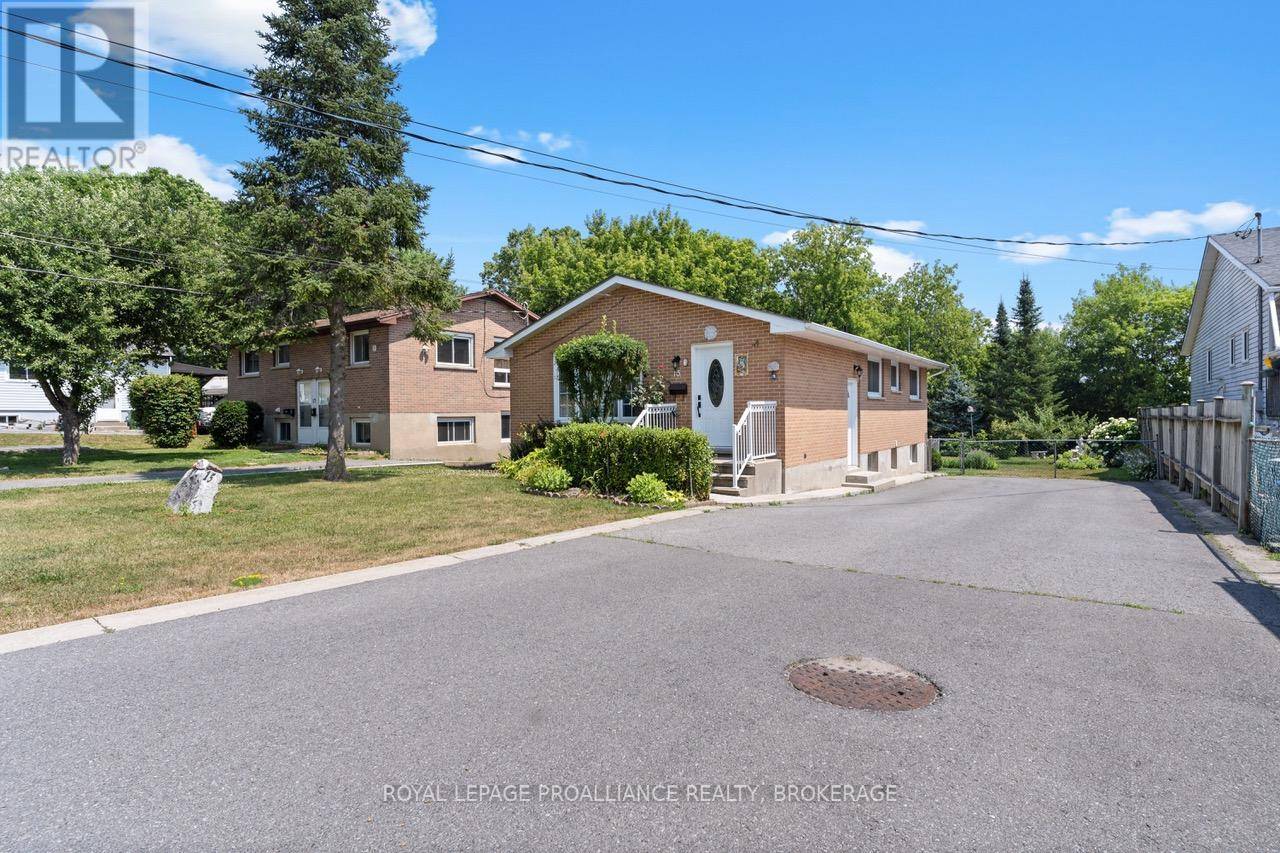UPDATED:
Key Details
Property Type Single Family Home
Sub Type Freehold
Listing Status Active
Purchase Type For Sale
Square Footage 700 sqft
Price per Sqft $714
Subdivision 23 - Rideau
MLS® Listing ID X12290297
Style Bungalow
Bedrooms 4
Property Sub-Type Freehold
Source Kingston & Area Real Estate Association
Property Description
Location
Province ON
Rooms
Kitchen 2.0
Extra Room 1 Lower level 6.52 m X 3.37 m Living room
Extra Room 2 Lower level 2.21 m X 1.15 m Bathroom
Extra Room 3 Lower level 3.19 m X 2.41 m Dining room
Extra Room 4 Lower level 2.34 m X 2.34 m Kitchen
Extra Room 5 Lower level 3.21 m X 2.39 m Bedroom
Extra Room 6 Main level 6.12 m X 3.3 m Living room
Interior
Heating Baseboard heaters
Cooling Wall unit
Exterior
Parking Features No
Fence Fully Fenced
View Y/N No
Total Parking Spaces 6
Private Pool No
Building
Lot Description Landscaped
Story 1
Sewer Sanitary sewer
Architectural Style Bungalow
Others
Ownership Freehold





