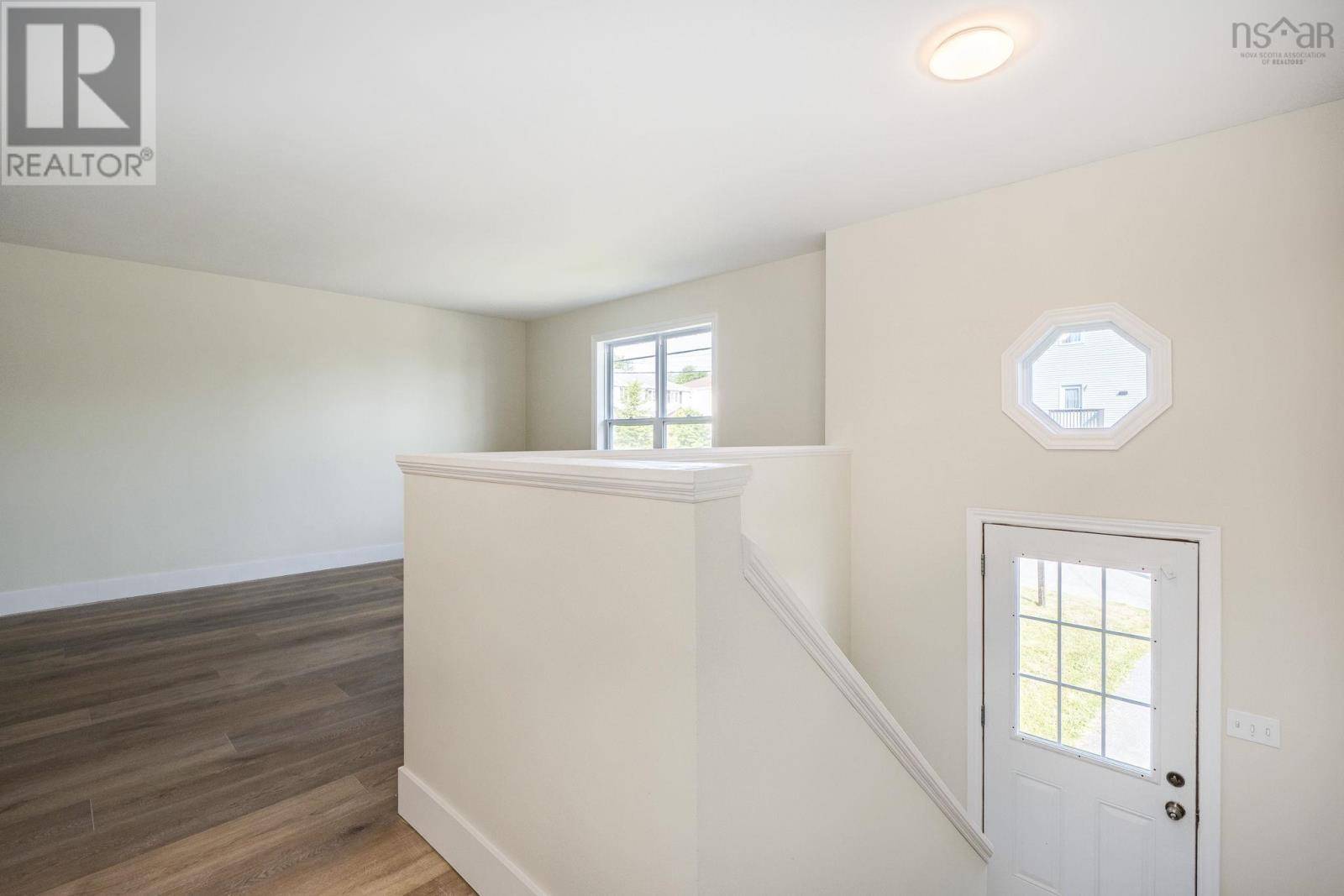UPDATED:
Key Details
Property Type Single Family Home
Sub Type Freehold
Listing Status Active
Purchase Type For Sale
Square Footage 1,324 sqft
Price per Sqft $317
Subdivision Timberlea
MLS® Listing ID 202517957
Bedrooms 3
Half Baths 1
Year Built 1991
Lot Size 3,171 Sqft
Acres 0.0728
Property Sub-Type Freehold
Source Nova Scotia Association of REALTORS®
Property Description
Location
Province NS
Rooms
Kitchen 1.0
Extra Room 1 Basement 10.6 x 11.7 Primary Bedroom
Extra Room 2 Basement 9.11 x 9.9 Bedroom
Extra Room 3 Basement 9.9 x 9.9 Bedroom
Extra Room 4 Basement 7.8 x 4.9 Bath (# pieces 1-6)
Extra Room 5 Basement 7.8 x 12.6 Laundry room
Extra Room 6 Main level 11.5 x 19.1 Living room
Interior
Flooring Ceramic Tile, Laminate
Exterior
Parking Features No
Community Features Recreational Facilities, School Bus
View Y/N No
Private Pool No
Building
Lot Description Landscaped
Story 1
Sewer Municipal sewage system
Others
Ownership Freehold
Virtual Tour https://my.matterport.com/show/?m=3w37nYsHFed&ts=1





