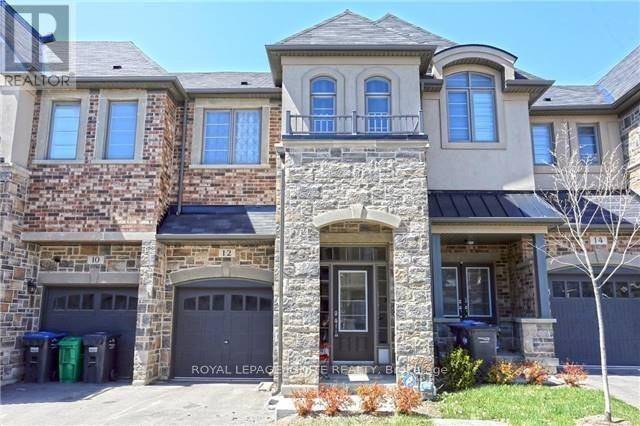UPDATED:
Key Details
Property Type Townhouse
Sub Type Townhouse
Listing Status Active
Purchase Type For Rent
Square Footage 1,500 sqft
Subdivision Bram West
MLS® Listing ID W12291649
Bedrooms 4
Half Baths 1
Property Sub-Type Townhouse
Source Toronto Regional Real Estate Board
Property Description
Location
Province ON
Rooms
Kitchen 1.0
Extra Room 1 Second level 5.57 m X 3.35 m Primary Bedroom
Extra Room 2 Second level 2.9 m X 3.46 m Bedroom 2
Extra Room 3 Second level 2.59 m X 3.46 m Bedroom 3
Extra Room 4 Second level 2.92 m X 3.89 m Bedroom 4
Extra Room 5 Second level Measurements not available Laundry room
Extra Room 6 Ground level 4.42 m X 3.45 m Kitchen
Interior
Heating Forced air
Cooling Central air conditioning
Flooring Ceramic, Hardwood, Carpeted
Fireplaces Number 1
Exterior
Parking Features Yes
View Y/N No
Total Parking Spaces 2
Private Pool No
Building
Story 2
Sewer Sanitary sewer
Others
Ownership Freehold
Acceptable Financing Monthly
Listing Terms Monthly



