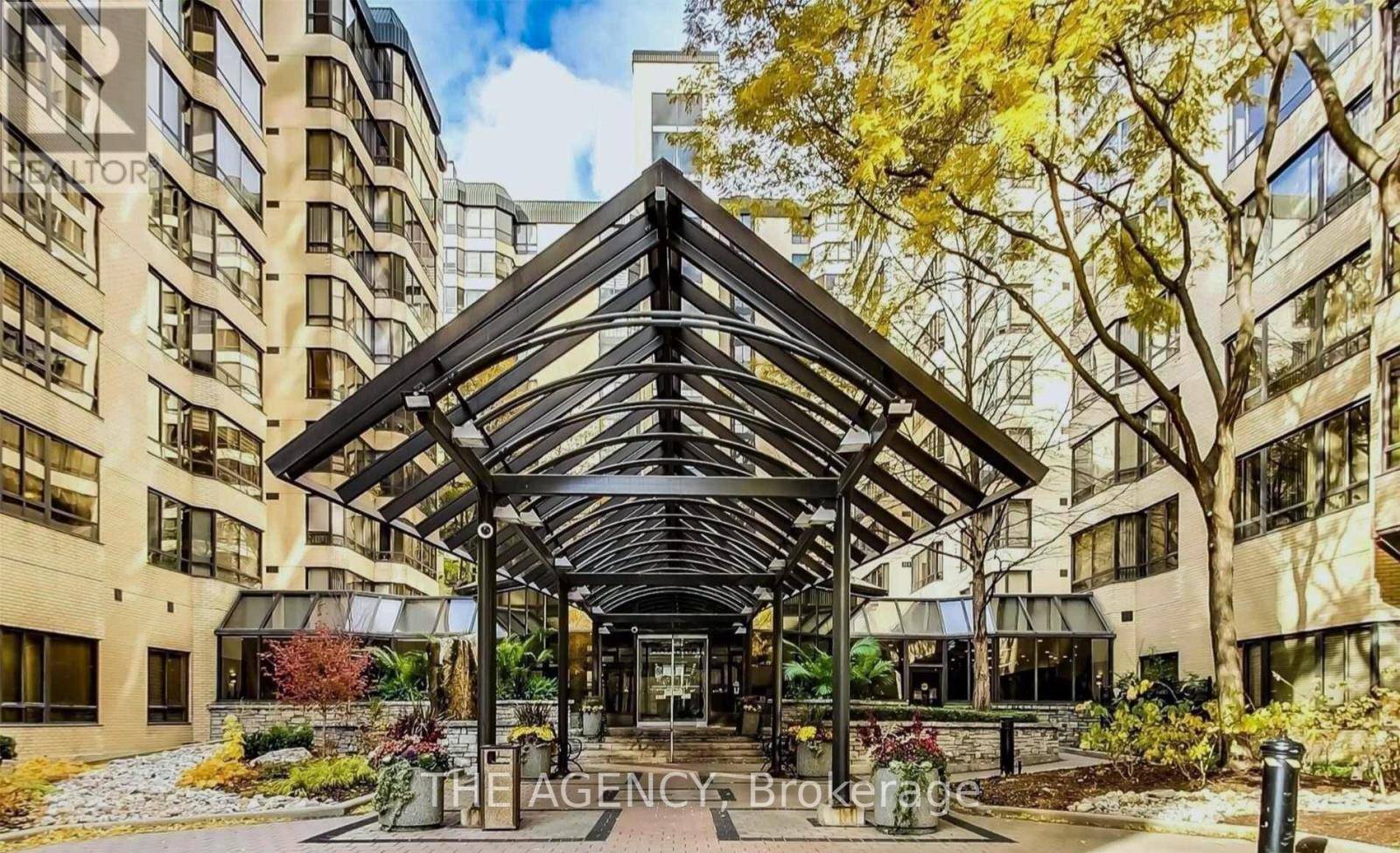UPDATED:
Key Details
Property Type Condo
Sub Type Condominium/Strata
Listing Status Active
Purchase Type For Rent
Square Footage 1,200 sqft
Subdivision Kensington-Chinatown
MLS® Listing ID C12291781
Bedrooms 2
Property Sub-Type Condominium/Strata
Source Toronto Regional Real Estate Board
Property Description
Location
Province ON
Rooms
Kitchen 1.0
Extra Room 1 Main level 5 m X 6 m Foyer
Extra Room 2 Main level 11.12 m X 10 m Bedroom
Extra Room 3 Main level 14.6 m X 9.5 m Kitchen
Extra Room 4 Main level 18 m X 17.5 m Living room
Extra Room 5 Main level 18.99 m X 14.76 m Dining room
Extra Room 6 Main level 14.4 m X 10.23 m Primary Bedroom
Interior
Heating Forced air
Cooling Central air conditioning
Flooring Tile, Hardwood
Exterior
Parking Features Yes
Fence Fenced yard
Community Features Pet Restrictions
View Y/N No
Total Parking Spaces 1
Private Pool Yes
Building
Lot Description Landscaped
Others
Ownership Condominium/Strata
Acceptable Financing Monthly
Listing Terms Monthly





