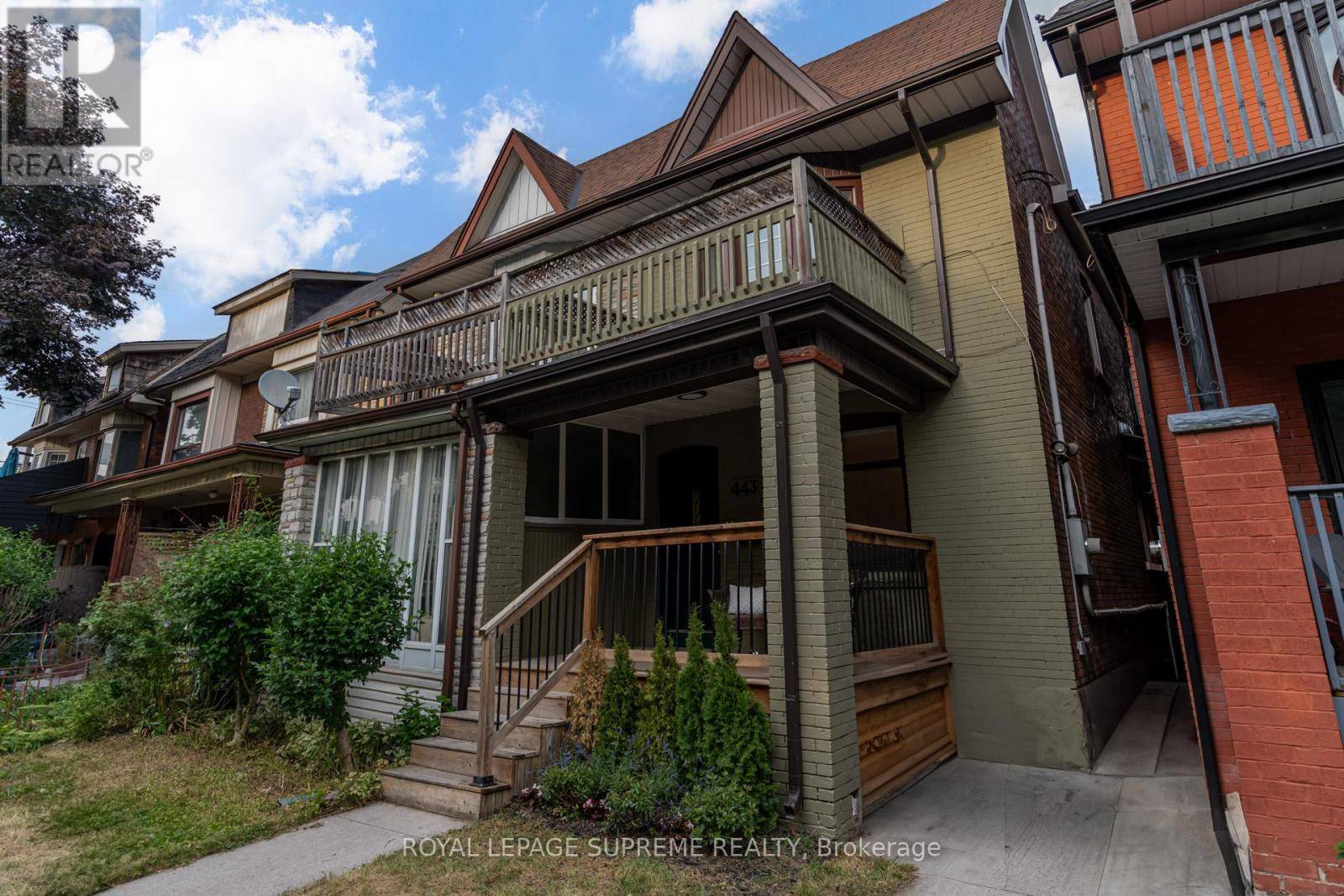OPEN HOUSE
Sat Jul 19, 2:00pm - 4:00pm
Sun Jul 20, 2:00pm - 4:00pm
UPDATED:
Key Details
Property Type Single Family Home
Sub Type Freehold
Listing Status Active
Purchase Type For Sale
Square Footage 1,100 sqft
Price per Sqft $817
Subdivision Junction Area
MLS® Listing ID W12292001
Bedrooms 5
Property Sub-Type Freehold
Source Toronto Regional Real Estate Board
Property Description
Location
Province ON
Rooms
Kitchen 3.0
Extra Room 1 Second level 3.1 m X 2.64 m Kitchen
Extra Room 2 Second level 3.95 m X 4.26 m Living room
Extra Room 3 Second level 3.29 m X 2.76 m Bedroom
Extra Room 4 Second level 3.38 m X 2.76 m Bedroom
Extra Room 5 Basement 5.51 m X 3.98 m Living room
Extra Room 6 Basement 2.37 m X 2.74 m Kitchen
Interior
Heating Forced air
Cooling Central air conditioning
Flooring Laminate, Ceramic, Vinyl
Exterior
Parking Features No
Fence Fenced yard
View Y/N No
Private Pool No
Building
Story 2
Sewer Sanitary sewer
Others
Ownership Freehold
Virtual Tour https://my.matterport.com/show/?m=mYfTNdthHHi





