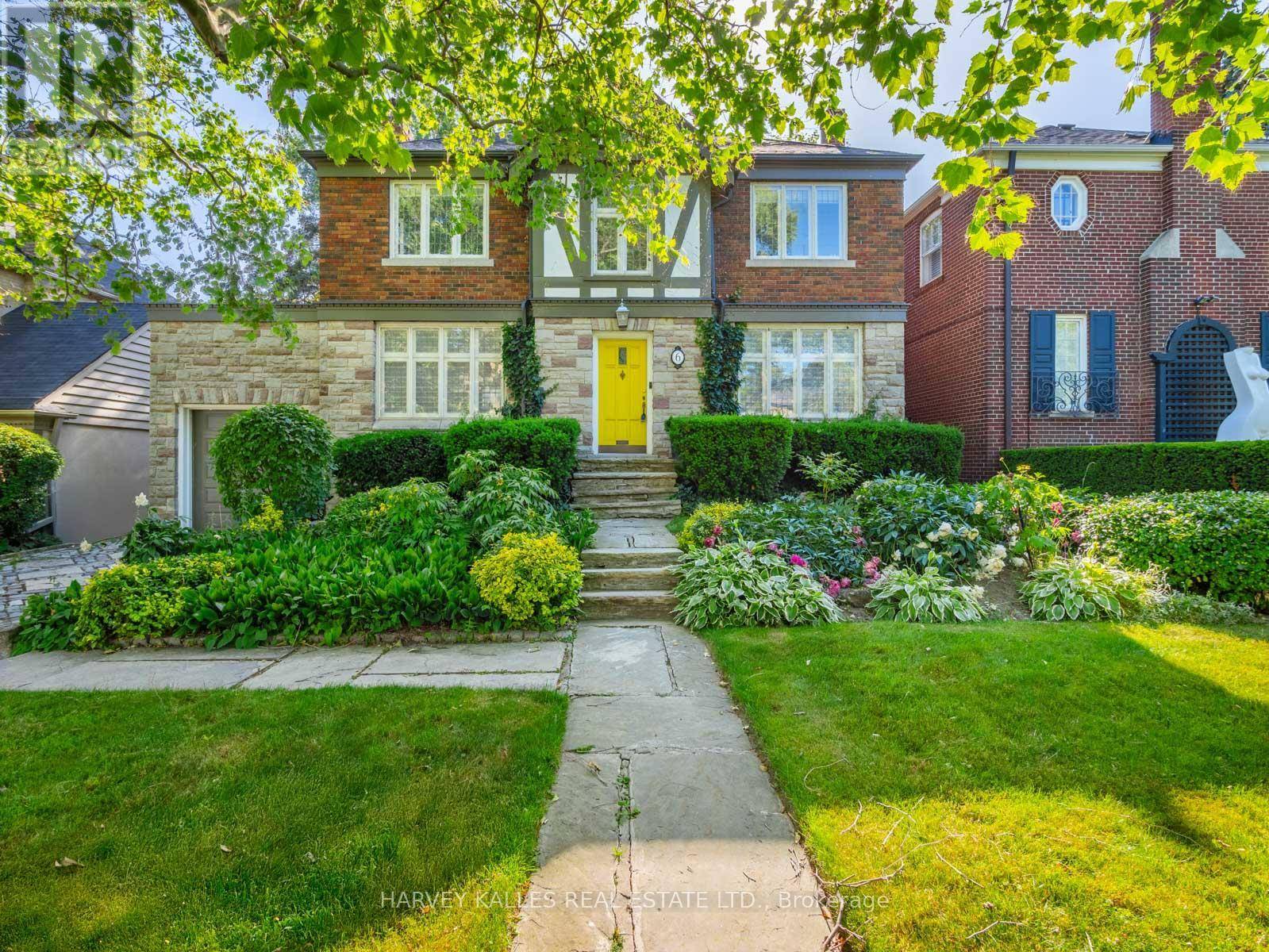UPDATED:
Key Details
Property Type Single Family Home
Sub Type Freehold
Listing Status Active
Purchase Type For Sale
Square Footage 1,500 sqft
Price per Sqft $1,792
Subdivision Forest Hill North
MLS® Listing ID C12292920
Bedrooms 5
Half Baths 1
Property Sub-Type Freehold
Source Toronto Regional Real Estate Board
Property Description
Location
Province ON
Rooms
Kitchen 1.0
Extra Room 1 Second level 4.53 m X 3.6 m Primary Bedroom
Extra Room 2 Second level 3.6 m X 2.93 m Bedroom 2
Extra Room 3 Second level 2.93 m X 2.88 m Bedroom 3
Extra Room 4 Second level 3.99 m X 3.04 m Bedroom 4
Extra Room 5 Lower level 6.64 m X 3.81 m Recreational, Games room
Extra Room 6 Lower level 3.5 m X 1.97 m Bedroom
Interior
Heating Forced air
Cooling Central air conditioning
Flooring Hardwood, Carpeted
Exterior
Parking Features Yes
Community Features Community Centre
View Y/N No
Total Parking Spaces 3
Private Pool No
Building
Story 2
Sewer Sanitary sewer
Others
Ownership Freehold
Virtual Tour https://6-glenarden-rd.showthisproperty.com/





