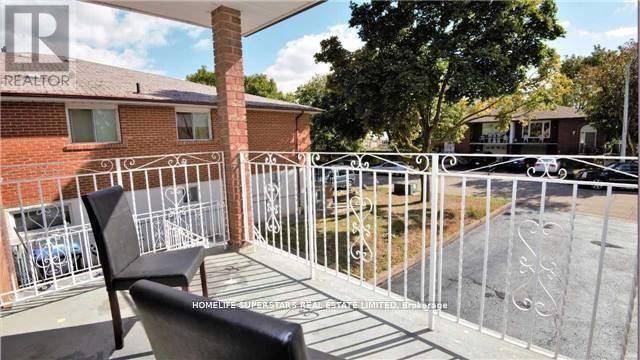OPEN HOUSE
Sun Jul 20, 1:00pm - 4:00pm
UPDATED:
Key Details
Property Type Single Family Home
Sub Type Freehold
Listing Status Active
Purchase Type For Sale
Square Footage 1,100 sqft
Price per Sqft $681
Subdivision Madoc
MLS® Listing ID W12293053
Bedrooms 4
Half Baths 1
Property Sub-Type Freehold
Source Toronto Regional Real Estate Board
Property Description
Location
Province ON
Rooms
Kitchen 2.0
Extra Room 1 Second level 4.56 m X 3.47 m Primary Bedroom
Extra Room 2 Second level 4.56 m X 3.13 m Bedroom 2
Extra Room 3 Second level 3.5 m X 3.14 m Bedroom 3
Extra Room 4 Basement Measurements not available Bathroom
Extra Room 5 Basement 4.12 m X 3.23 m Bedroom 4
Extra Room 6 Basement 6.13 m X 3.39 m Recreational, Games room
Interior
Heating Forced air
Cooling Central air conditioning
Flooring Hardwood, Vinyl, Laminate
Exterior
Parking Features Yes
View Y/N No
Total Parking Spaces 5
Private Pool No
Building
Story 2
Sewer Sanitary sewer
Others
Ownership Freehold





