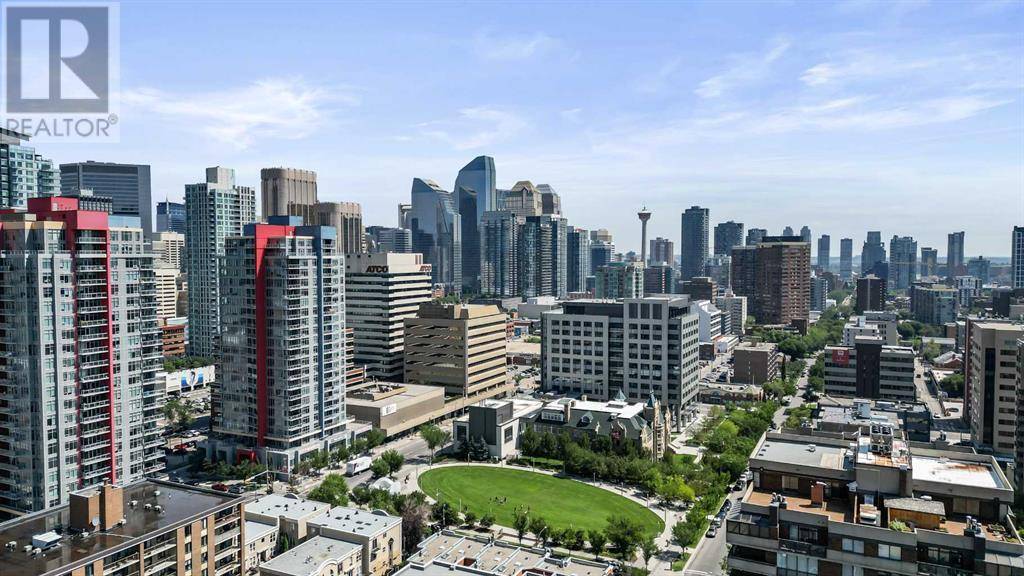UPDATED:
Key Details
Property Type Condo
Sub Type Condominium/Strata
Listing Status Active
Purchase Type For Sale
Square Footage 591 sqft
Price per Sqft $507
Subdivision Beltline
MLS® Listing ID A2241223
Bedrooms 1
Condo Fees $389/mo
Year Built 2012
Property Sub-Type Condominium/Strata
Source Calgary Real Estate Board
Property Description
Location
Province AB
Rooms
Kitchen 1.0
Extra Room 1 Main level 13.92 Ft x 10.92 Ft Living room
Extra Room 2 Main level 9.50 Ft x 8.67 Ft Kitchen
Extra Room 3 Main level 10.67 Ft x 9.83 Ft Primary Bedroom
Extra Room 4 Main level 6.33 Ft x 5.67 Ft Other
Extra Room 5 Main level 4.92 Ft x 4.42 Ft Foyer
Extra Room 6 Main level 3.00 Ft x 3.00 Ft Laundry room
Interior
Heating In Floor Heating
Cooling Central air conditioning
Flooring Ceramic Tile, Vinyl Plank
Exterior
Parking Features Yes
Community Features Pets Allowed With Restrictions
View Y/N No
Total Parking Spaces 1
Private Pool No
Building
Story 30
Others
Ownership Condominium/Strata
Virtual Tour https://player.vimeo.com/video/1102258897?badge=0&autopause=0&player_id=0&app_id=58479





