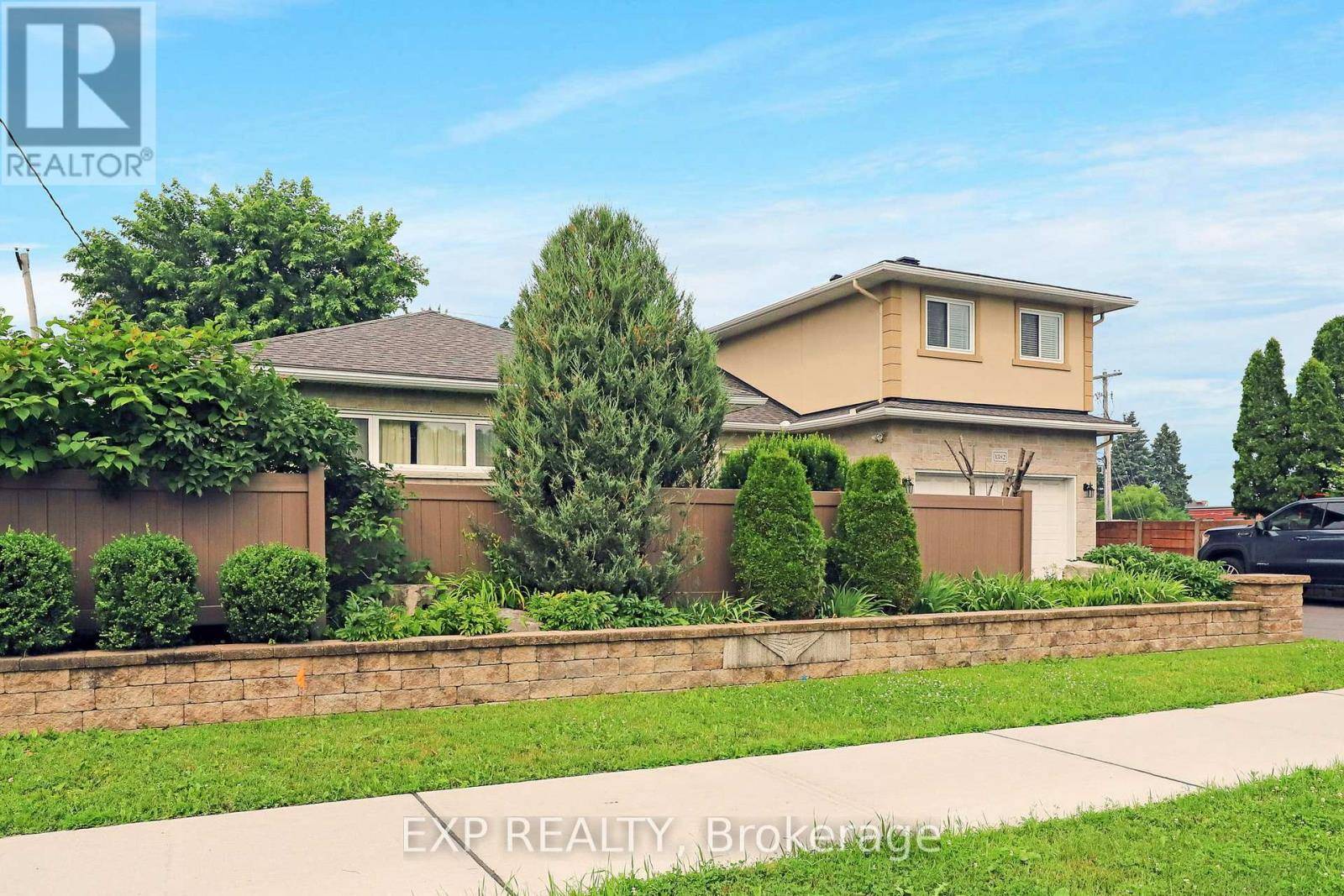UPDATED:
Key Details
Property Type Single Family Home
Sub Type Freehold
Listing Status Active
Purchase Type For Sale
Square Footage 2,000 sqft
Price per Sqft $414
Subdivision 7201 - City View/Skyline/Fisher Heights/Parkwood Hills
MLS® Listing ID X12294132
Style Bungalow
Bedrooms 5
Property Sub-Type Freehold
Source Ottawa Real Estate Board
Property Description
Location
Province ON
Rooms
Kitchen 2.0
Extra Room 1 Basement 3.22 m X 1.64 m Cold room
Extra Room 2 Basement 2.38 m X 2.03 m Bathroom
Extra Room 3 Basement 4.08 m X 1.7 m Laundry room
Extra Room 4 Basement 7.04 m X 4.3 m Utility room
Extra Room 5 Basement 5.6 m X 4.4 m Recreational, Games room
Extra Room 6 Basement 12.02 m X 11.03 m Bedroom 4
Interior
Heating Forced air
Cooling Central air conditioning
Exterior
Parking Features Yes
View Y/N No
Total Parking Spaces 7
Private Pool No
Building
Story 1
Sewer Sanitary sewer
Architectural Style Bungalow
Others
Ownership Freehold





